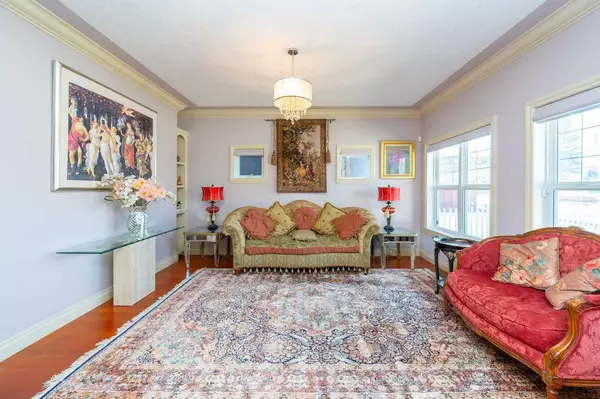For more information regarding the value of a property, please contact us for a free consultation.
940 40 ST SW Calgary, AB T3C 1W3
Want to know what your home might be worth? Contact us for a FREE valuation!

Our team is ready to help you sell your home for the highest possible price ASAP
Key Details
Sold Price $821,000
Property Type Single Family Home
Sub Type Detached
Listing Status Sold
Purchase Type For Sale
Square Footage 2,072 sqft
Price per Sqft $396
Subdivision Rosscarrock
MLS® Listing ID A2118531
Sold Date 07/05/24
Style 2 Storey
Bedrooms 4
Full Baths 3
Half Baths 1
Originating Board Calgary
Year Built 2004
Annual Tax Amount $5,211
Tax Year 2023
Lot Size 3,627 Sqft
Acres 0.08
Property Description
Welcome to this enchanting 3-bedroom, 3.5-bathroom home with AIR CONDITIONING located at the heart of Rosscarock. The layout gives a warming and cozy environment which connects the living room and dining area, setting the scene for gatherings and movie nights. The home is over 2,000 sq. ft. above grade and around 3000 sq. ft. of total finished space. The living room features a cozy gas fireplace and access to the back deck and double garage. Upgraded kitchen with maple cabinets, granite counter tops, and stainless steel appliances. The upper floor features 3 bedrooms and two 5-pcs bathrooms. The master bedroom consists of a 3-sided gas fireplace which enhance to a relaxing atmosphere! The ROOF was replaced in 2021/DECK was done in 2012/IN-FLOOR HEATING in the basement bathroom/FURNACE serviced and cleaned every year. This infill home has great access to both downtown and the mountains! CLOSE TO DOWNTOWN, RESTAURANTS, TRANSIT, SHOPPING, PARKS AND MUCH MORE!
Location
Province AB
County Calgary
Area Cal Zone W
Zoning R-C2
Direction W
Rooms
Other Rooms 1
Basement Finished, Full
Interior
Interior Features Central Vacuum, Granite Counters, Kitchen Island, Pantry, Vinyl Windows, Walk-In Closet(s)
Heating Forced Air, Natural Gas
Cooling Central Air
Flooring Hardwood, Tile
Fireplaces Number 2
Fireplaces Type Gas
Appliance Central Air Conditioner, Dishwasher, Dryer, Electric Stove, Garage Control(s), Humidifier, Microwave Hood Fan, Refrigerator, Washer
Laundry Upper Level
Exterior
Parking Features Double Garage Detached
Garage Spaces 2.0
Garage Description Double Garage Detached
Fence Fenced
Community Features None
Roof Type Asphalt Shingle
Porch Deck, Front Porch
Lot Frontage 29.0
Exposure W
Total Parking Spaces 2
Building
Lot Description Rectangular Lot
Foundation Poured Concrete
Architectural Style 2 Storey
Level or Stories Two
Structure Type Stucco
Others
Restrictions None Known
Tax ID 83021375
Ownership Private
Read Less



