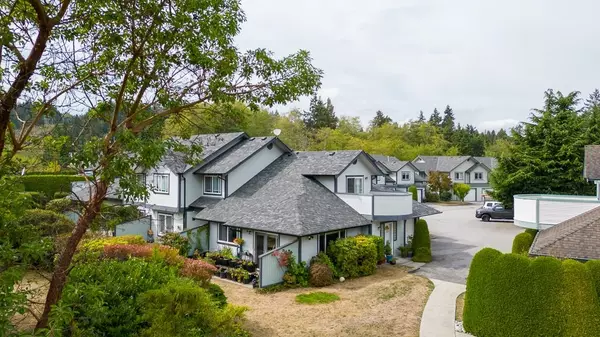For more information regarding the value of a property, please contact us for a free consultation.
5711 EBBTIDE ST #120 Sechelt, BC V7Z 0J5
Want to know what your home might be worth? Contact us for a FREE valuation!

Our team is ready to help you sell your home for the highest possible price ASAP
Key Details
Sold Price $580,000
Property Type Townhouse
Sub Type Townhouse
Listing Status Sold
Purchase Type For Sale
Square Footage 1,288 sqft
Price per Sqft $450
Subdivision Sechelt District
MLS Listing ID R2858106
Sold Date 03/17/24
Style 2 Storey
Bedrooms 3
Full Baths 2
Maintenance Fees $348
Abv Grd Liv Area 848
Total Fin. Sqft 1288
Rental Info Pets Allowed w/Rest.,Rentals Allwd w/Restrctns
Year Built 1998
Annual Tax Amount $3,647
Tax Year 2023
Property Description
This lovely deluxe end unit offers 3 bedrooms and 2 full bathrooms over two levels. The main floor is level entry with the living featuring natural gas fireplace and slider to a sunny south-facing private patio. Galley style kitchen has wood cabinetry, tile back splash & a pass-thru to the dining area. Some areas have in-floor heating. Generous bedroom with a walk-in closet next to a 4pc bathroom and separate laundry room & access to the single garage with space for a workbench. Upper level has a large sundeck off 1 of the 2 bedrooms, ample closet space and share a 4pc bathroom. Enjoy the comfort of this well-maintained unit just minutes from downtown amenities, beach and transit. Check out the virtual tour!
Location
Province BC
Community Sechelt District
Area Sunshine Coast
Building/Complex Name EBBTIDE PLACE
Zoning R4
Rooms
Basement None
Kitchen 1
Interior
Interior Features Clothes Washer, Microwave
Heating Baseboard, Electric, Natural Gas
Fireplaces Number 1
Fireplaces Type Gas - Natural
Heat Source Baseboard, Electric, Natural Gas
Exterior
Exterior Feature Patio(s) & Deck(s)
Garage Spaces 1.0
Amenities Available In Suite Laundry, Storage
Roof Type Asphalt
Total Parking Spaces 1
Building
Story 2
Foundation Concrete Slab
Sewer City/Municipal
Water City/Municipal
Locker No
Structure Type Frame - Wood
Others
Restrictions Pets Allowed w/Rest.,Rentals Allwd w/Restrctns
Tax ID 023-801-778
Energy Description Baseboard,Electric,Natural Gas
Pets Allowed 2
Read Less
Bought with RE/MAX City Realty



