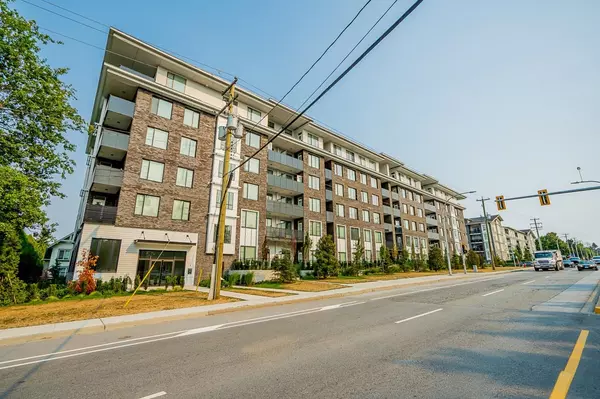For more information regarding the value of a property, please contact us for a free consultation.
13623 81A AVE #302 Surrey, BC V3W 3N7
Want to know what your home might be worth? Contact us for a FREE valuation!

Our team is ready to help you sell your home for the highest possible price ASAP
Key Details
Sold Price $490,000
Property Type Condo
Sub Type Apartment/Condo
Listing Status Sold
Purchase Type For Sale
Square Footage 588 sqft
Price per Sqft $833
Subdivision Bear Creek Green Timbers
MLS Listing ID R2811430
Sold Date 12/23/23
Style 5 Plus Level,Inside Unit
Bedrooms 1
Full Baths 1
Maintenance Fees $278
Abv Grd Liv Area 588
Total Fin. Sqft 588
Rental Info Pets Allowed w/Rest.,Rentals Allowed
Year Built 2021
Annual Tax Amount $1,962
Tax Year 2023
Property Description
1-bed + 1-den home on the 3rd floor, offering breathtaking views. Illuminated by natural light, a spacious living room seamlessly connected to a kitchen, and an impressive upgraded large island, offering not only a centrepiece but also storage space. The primary bedroom is generously sized with a walk-through closet. Flex room, ideal for a home office. This unit comes with 1 parking spot and amazing building amenities. This unit has everything you desire for a good price at a great and central location.Transit is at your doorstep, nearby Bear Creek Park, shopping area, and restaurants 10-12 minutes drive from Central city Mall and Skytrain. The building''s rental and pet-friendly policy makes it an ideal choice for first-time buyers and investors.Don''t miss out! Book your showing today!
Location
Province BC
Community Bear Creek Green Timbers
Area Surrey
Building/Complex Name Kings Landing II
Zoning CD
Rooms
Basement None
Kitchen 1
Interior
Interior Features ClthWsh/Dryr/Frdg/Stve/DW, Drapes/Window Coverings
Heating Baseboard, Electric
Fireplaces Type Electric
Heat Source Baseboard, Electric
Exterior
Exterior Feature Patio(s) & Deck(s)
Garage Spaces 1.0
Amenities Available Club House, Elevator, Exercise Centre
Roof Type Torch-On
Total Parking Spaces 1
Building
Story 1
Foundation Concrete Slab
Sewer City/Municipal
Water City/Municipal
Structure Type Concrete,Frame - Wood
Others
Restrictions Pets Allowed w/Rest.,Rentals Allowed
Tax ID 031-549-390
Energy Description Baseboard,Electric
Read Less
Bought with Sutton Group-Alliance R.E.S.



