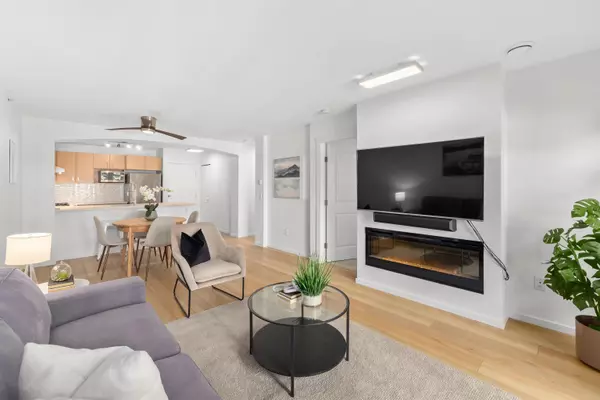For more information regarding the value of a property, please contact us for a free consultation.
9098 HALSTON CT #505 Burnaby, BC V3N 0A6
Want to know what your home might be worth? Contact us for a FREE valuation!

Our team is ready to help you sell your home for the highest possible price ASAP
Key Details
Sold Price $660,000
Property Type Condo
Sub Type Apartment/Condo
Listing Status Sold
Purchase Type For Sale
Square Footage 896 sqft
Price per Sqft $736
Subdivision Government Road
MLS Listing ID R2829631
Sold Date 11/06/23
Style Upper Unit
Bedrooms 2
Full Baths 2
Maintenance Fees $428
Abv Grd Liv Area 896
Total Fin. Sqft 896
Rental Info Pets Allowed w/Rest.
Year Built 2007
Annual Tax Amount $1,741
Tax Year 2022
Property Description
GORGEOUS TOP FLOOR at SANDLEWOOD II. This open concept 2 bdrm boasts newer vinyl plank floors, a beautiful kitchen with s/s appliances including a gas stove + UPDATED quartz counters, undermount sink, & convenient bar seating. Bright & spacious living room features a new linear electric F/P + access to the large, covered deck, perfect for relaxing at end of day. Large primary bdrm w/ walk in closet & deluxe ensuite. Ample sized 2nd bdrm, 2nd bthrm with new frameless shower. FANTASTIC AMENITIES including an outdoor pool, hot tub, steam room, gym with yoga area, indoor mini golf, and a Club House w/ pool table. GREAT LOCATION: walk to Lougheed Town Centre & Skytrain. Close to Keswick Park, a newly fenced dog park, tennis & pickleball courts. Quick access to Hwy 1.
Location
Province BC
Community Government Road
Area Burnaby North
Building/Complex Name SANDLEWOOD II
Zoning CD
Rooms
Basement None
Kitchen 1
Interior
Interior Features ClthWsh/Dryr/Frdg/Stve/DW
Heating Baseboard, Electric
Fireplaces Number 1
Fireplaces Type Electric
Heat Source Baseboard, Electric
Exterior
Exterior Feature Balcony(s)
Garage Spaces 1.0
Amenities Available Club House, Exercise Centre, Playground, Pool; Outdoor
Roof Type Asphalt
Total Parking Spaces 1
Building
Story 1
Foundation Concrete Perimeter
Sewer City/Municipal
Water City/Municipal
Locker Yes
Structure Type Frame - Wood
Others
Restrictions Pets Allowed w/Rest.
Tax ID 027-157-342
Energy Description Baseboard,Electric
Pets Allowed 2
Read Less
Bought with RE/MAX Lifestyles Realty (Langley)



