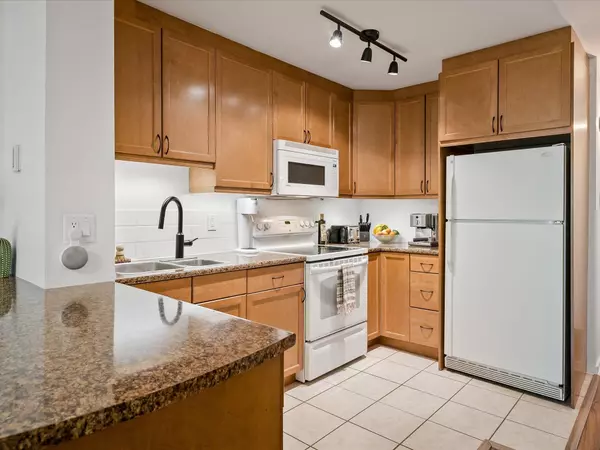For more information regarding the value of a property, please contact us for a free consultation.
2400 CAVENDISH WAY #10 Whistler, BC V8E 0L8
Want to know what your home might be worth? Contact us for a FREE valuation!

Our team is ready to help you sell your home for the highest possible price ASAP
Key Details
Sold Price $1,020,000
Property Type Townhouse
Sub Type Townhouse
Listing Status Sold
Purchase Type For Sale
Square Footage 968 sqft
Price per Sqft $1,053
Subdivision Nordic
MLS Listing ID R2797931
Sold Date 07/14/23
Style 2 Storey
Bedrooms 2
Full Baths 1
Maintenance Fees $424
Abv Grd Liv Area 484
Total Fin. Sqft 968
Rental Info Pets Allowed w/Rest.
Year Built 1973
Annual Tax Amount $2,663
Tax Year 2023
Property Description
Introducing Unit 10 in Whiski Jack! A charming townhouse nestled in the Nordic neighbourhood of Whistler! This cozy abode features 2 bedrooms, 1 bathroom and in-suite laundry. Zoned residential, this home is perfect for a ski chalet or a local family. With a living area of 968 sq ft, this townhouse offers space to unwind and create lasting memories. Situated in the tranquil Whiski Jack Complex, you''ll wake up to sounds of nature and views of picturesque Alpha Lake, Nita Lake and Spratt Mountain from the west facing deck. Within walking distance to Creekside Gondola, for direct access to the exhilarating slopes of Whistler all year long. Easy access crawl space offering ample room for gear and equipment. Don''t miss out on the opportunity to make this delightful townhouse your new home!
Location
Province BC
Community Nordic
Area Whistler
Building/Complex Name Whiski Jack
Zoning RM1
Rooms
Basement Crawl
Kitchen 1
Interior
Interior Features ClthWsh/Dryr/Frdg/Stve/DW, Drapes/Window Coverings, Microwave, Smoke Alarm
Heating Baseboard, Electric
Heat Source Baseboard, Electric
Exterior
Exterior Feature Balcny(s) Patio(s) Dck(s)
Amenities Available In Suite Laundry
View Y/N Yes
View Lake and Mountain
Roof Type Metal
Total Parking Spaces 3
Building
Story 2
Foundation Concrete Block
Sewer City/Municipal
Water City/Municipal
Structure Type Frame - Wood
Others
Restrictions Pets Allowed w/Rest.
Tax ID 004-131-380
Energy Description Baseboard,Electric
Read Less
Bought with Stilhavn Real Estate Services



