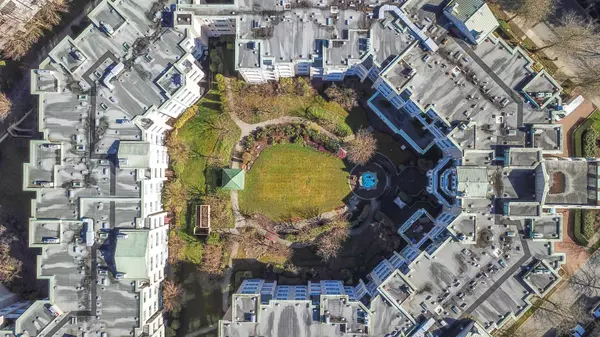For more information regarding the value of a property, please contact us for a free consultation.
2995 PRINCESS CRES #113 Coquitlam, BC V3B 7N1
Want to know what your home might be worth? Contact us for a FREE valuation!

Our team is ready to help you sell your home for the highest possible price ASAP
Key Details
Sold Price $668,000
Property Type Condo
Sub Type Apartment/Condo
Listing Status Sold
Purchase Type For Sale
Square Footage 1,180 sqft
Price per Sqft $566
Subdivision Canyon Springs
MLS Listing ID R2790979
Sold Date 06/29/23
Style End Unit,Ground Level Unit
Bedrooms 2
Full Baths 2
Maintenance Fees $671
Abv Grd Liv Area 1,180
Total Fin. Sqft 1180
Rental Info Age Restrictions,Pets Allowed w/Rest.
Year Built 1993
Annual Tax Amount $1,886
Tax Year 2022
Property Description
Welcome to Princess Gate and this exceptional ground floor updated home. A corner condo that gives you direct access to the street, ideal for groceries & guests. You look out onto a tree lined walkway creating a calm & peaceful setting for enjoying your patio. This home features 9'' ceilings, 2 bed/2 bath, laundry/storage area & lots of natural light. Updates; kitchen, ensuite, lighting, paint. Conveniently located across the hall are the guests suites & your storage locker. 2 side by side parking stalls are close to the elevator. This complex offers; pool, gym, library, ''pub'', full workshop, grandchild''s play room, bike storage, car wash & more. Walk to all of your needs including Coquitlam Centre, Lafarge Lake, Skytrain,bus, parks, restaurants. This is PLUS 55 age building, pet allowed.
Location
Province BC
Community Canyon Springs
Area Coquitlam
Building/Complex Name PRINCESS GATE
Zoning RM6
Rooms
Basement None
Kitchen 1
Interior
Interior Features ClthWsh/Dryr/Frdg/Stve/DW, Drapes/Window Coverings
Heating Hot Water, Natural Gas, Radiant
Fireplaces Number 1
Fireplaces Type Gas - Natural
Heat Source Hot Water, Natural Gas, Radiant
Exterior
Exterior Feature Patio(s)
Garage Spaces 2.0
Amenities Available Club House, Elevator, Exercise Centre, Garden, Guest Suite, Pool; Indoor, Recreation Center, Storage, Swirlpool/Hot Tub, Workshop Attached
View Y/N Yes
View GREEN SPACE
Roof Type Torch-On
Total Parking Spaces 2
Building
Faces Northeast
Story 1
Foundation Concrete Perimeter
Sewer City/Municipal
Water City/Municipal
Locker Yes
Structure Type Frame - Wood
Others
Senior Community 55+
Restrictions Age Restrictions,Pets Allowed w/Rest.
Tax ID 018-316-956
Energy Description Hot Water,Natural Gas,Radiant
Pets Allowed 1
Read Less
Bought with Jovi Realty Inc.



