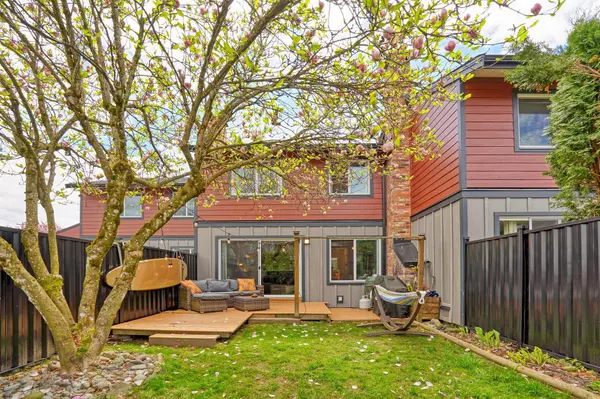For more information regarding the value of a property, please contact us for a free consultation.
1500 JUDD RD #5 Squamish, BC V8B 0G5
Want to know what your home might be worth? Contact us for a FREE valuation!

Our team is ready to help you sell your home for the highest possible price ASAP
Key Details
Sold Price $795,000
Property Type Townhouse
Sub Type Townhouse
Listing Status Sold
Purchase Type For Sale
Square Footage 1,139 sqft
Price per Sqft $697
Subdivision Brackendale
MLS Listing ID R2777399
Sold Date 05/15/23
Style 2 Storey
Bedrooms 2
Full Baths 1
Maintenance Fees $344
Abv Grd Liv Area 551
Total Fin. Sqft 1139
Rental Info Pets Allowed w/Rest.
Year Built 1975
Annual Tax Amount $1,624
Tax Year 2022
Property Description
AFFORDABLE townhome in Sunny Brackendale, quiet location yet close to shopping and amenities. Unlimited recreational pleasures at your doorstep. Great open floor plan-large rooms; kitchen, dining, living room & laundry on main. Cozy wood burning fireplace can easily be converted to natural gas, home has new natural gas service connection& high efficiency gas furnace+30” Fisher Paykel gas range. Large fully fenced yard is perfect for young families, pets (THIS STRATA ALLOWS 3) or gardening enthusiasts. Second floor features large bedrooms plus generous storage. Proactive strata has completed significant capital upgrades including new roof, gutters, soffits, bathroom vent terminations, windows, siding (Comfort Board 80 including rainscreen), balconies & fences. Simply move-in and enjoy
Location
Province BC
Community Brackendale
Area Squamish
Building/Complex Name Cottonwoods
Zoning RM2
Rooms
Basement None
Kitchen 1
Interior
Interior Features ClthWsh/Dryr/Frdg/Stve/DW
Heating Natural Gas
Fireplaces Number 1
Fireplaces Type Wood
Heat Source Natural Gas
Exterior
Exterior Feature Fenced Yard, Patio(s) & Deck(s)
Garage Spaces 1.0
Garage Description 19'1x10'11
Amenities Available Playground
View Y/N Yes
View Coastal Mountains
Roof Type Asphalt
Total Parking Spaces 1
Building
Story 2
Foundation Concrete Slab
Sewer City/Municipal
Water City/Municipal
Locker No
Structure Type Frame - Wood
Others
Restrictions Pets Allowed w/Rest.
Tax ID 003-730-468
Energy Description Natural Gas
Read Less
Bought with Rennie & Associates Realty Ltd.



