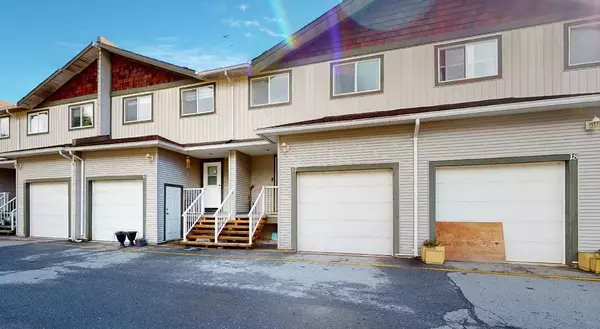For more information regarding the value of a property, please contact us for a free consultation.
39754 GOVERNMENT RD #17 Squamish, BC V8B 0G3
Want to know what your home might be worth? Contact us for a FREE valuation!

Our team is ready to help you sell your home for the highest possible price ASAP
Key Details
Sold Price $915,000
Property Type Townhouse
Sub Type Townhouse
Listing Status Sold
Purchase Type For Sale
Square Footage 1,859 sqft
Price per Sqft $492
Subdivision Northyards
MLS Listing ID R2771389
Sold Date 05/22/23
Style 2 Storey w/Bsmt.
Bedrooms 3
Full Baths 2
Half Baths 1
Maintenance Fees $357
Abv Grd Liv Area 522
Total Fin. Sqft 1307
Rental Info Pets Allowed w/Rest.,Rentals Allwd w/Restrctns
Year Built 1995
Annual Tax Amount $2,618
Tax Year 2022
Property Description
This centrally located 3 BD, 2.5BT Maple Tree Court townhome offers a spacious, comfortable home for a growing family. It features an open plan living, dining and kitchen, 6 person breakfast bar, n/gas fireplace, covered deck for your BBQ, fenced patio, accessible 5''11" crawl space (cozy options for an office, TV room, storage), garage and one parking stall. The complex has a mini playground for the kids and a short walk away are the hidden gems, Edgewater Park & Swan Trail. Mamquam Elementary School is a walk or bike ride away for the children and bus pick up for HSSS students is available.
Location
Province BC
Community Northyards
Area Squamish
Building/Complex Name Maple Tree Court
Zoning RM-2
Rooms
Basement Crawl, Partly Finished
Kitchen 1
Interior
Interior Features ClthWsh/Dryr/Frdg/Stve/DW
Heating Forced Air, Natural Gas
Fireplaces Number 1
Fireplaces Type Gas - Natural
Heat Source Forced Air, Natural Gas
Exterior
Exterior Feature Fenced Yard, Patio(s)
Garage Spaces 1.0
Garage Description 11'3 x 19'10
Amenities Available None
Roof Type Asphalt
Total Parking Spaces 2
Building
Story 2
Foundation Concrete Perimeter
Water City/Municipal
Structure Type Frame - Wood
Others
Restrictions Pets Allowed w/Rest.,Rentals Allwd w/Restrctns
Tax ID 023-081-058
Energy Description Forced Air,Natural Gas
Pets Allowed 2
Read Less
Bought with Sutton Group-Alliance R.E.S.



