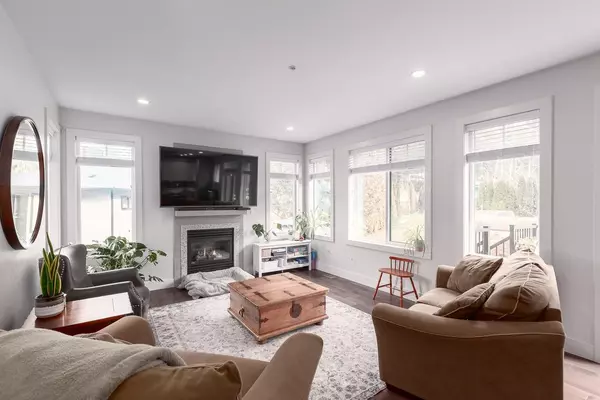For more information regarding the value of a property, please contact us for a free consultation.
41744 HONEY LN Squamish, BC V0N 1H0
Want to know what your home might be worth? Contact us for a FREE valuation!

Our team is ready to help you sell your home for the highest possible price ASAP
Key Details
Sold Price $1,400,000
Property Type Multi-Family
Sub Type 1/2 Duplex
Listing Status Sold
Purchase Type For Sale
Square Footage 2,649 sqft
Price per Sqft $528
Subdivision Brackendale
MLS Listing ID R2755374
Sold Date 03/06/23
Style 2 Storey w/Bsmt.
Bedrooms 4
Full Baths 3
Half Baths 1
Abv Grd Liv Area 1,100
Total Fin. Sqft 2649
Rental Info No Restrictions
Year Built 2015
Annual Tax Amount $5,536
Tax Year 2022
Lot Size 6,500 Sqft
Acres 0.15
Property Description
Seldom available, this half duplex located on a child-friendly cul-de-sac in Brackendale, is beautifully designed and well-built. With 4 bed/4 baths (the primary bedroom is on the main level), lovely kitchen, spacious rooms, and an abundance of natural light. The open plan with a large kitchen island and deck gives you entertainment-sized area for gatherings. Upstairs are three good-sized bedrooms, with the added bonus of laundry close by. A separate entrance leads to a nanny/in-law suite. And, best of all, no maintenance fees!
Location
Province BC
Community Brackendale
Area Squamish
Building/Complex Name Honey Lane
Zoning RS-2
Rooms
Basement Part
Kitchen 2
Interior
Interior Features ClthWsh/Dryr/Frdg/Stve/DW
Heating Forced Air, Natural Gas
Fireplaces Number 1
Fireplaces Type Gas - Natural
Heat Source Forced Air, Natural Gas
Exterior
Exterior Feature Patio(s) & Deck(s)
Garage Spaces 2.0
Amenities Available Garden, In Suite Laundry
View Y/N Yes
View Surrounding mountains
Roof Type Asphalt
Lot Frontage 48.0
Total Parking Spaces 4
Building
Story 3
Foundation Concrete Perimeter
Sewer City/Municipal
Water City/Municipal
Structure Type Frame - Wood
Others
Restrictions No Restrictions
Tax ID 029-461-774
Energy Description Forced Air,Natural Gas
Read Less
Bought with Royal LePage Black Tusk Realty



