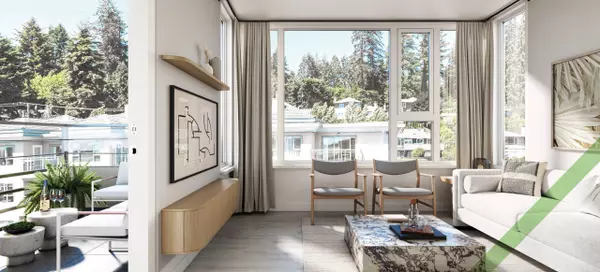For more information regarding the value of a property, please contact us for a free consultation.
1080 MARINE DR #201 North Vancouver, BC V7P 3C4
Want to know what your home might be worth? Contact us for a FREE valuation!

Our team is ready to help you sell your home for the highest possible price ASAP
Key Details
Sold Price $509,900
Property Type Condo
Sub Type Apartment/Condo
Listing Status Sold
Purchase Type For Sale
Square Footage 411 sqft
Price per Sqft $1,240
Subdivision Pemberton Nv
MLS Listing ID R2742548
Sold Date 02/07/23
Style Corner Unit
Full Baths 1
Maintenance Fees $226
Construction Status Under Construction
Abv Grd Liv Area 411
Total Fin. Sqft 411
Rental Info Pets Allowed,Rentals Allowed
Tax Year 2022
Property Description
Welcome to ROVE! A new four story mixed-use residential building by the Staburn Group and award winning RH Architects. Ideally located in the heart of North Vancouver, ROVE offers quick access to Vancouver''s downtown core and the North Shore. Contemporary interior design by the Mille Group with two designer colour schemes to choose from - Light & Dark- Statement kitchen with two tone soft close cabinetry, waterfall counter and premium appliance package. Tranquil bathroom with high end fixtures, 60" soaker tub and frameless glass enclosed shower. Enjoy evenings on your own private Terrace. Homes include high-efficiency heating and air-conditioning for year round comfort and great outdoor space. EV-ready parking and storage included. Enjoy peace of mind with 2-5-10 new home warranty.
Location
Province BC
Community Pemberton Nv
Area North Vancouver
Building/Complex Name ROVE
Zoning APT
Rooms
Basement None
Kitchen 1
Interior
Interior Features Air Conditioning, ClthWsh/Dryr/Frdg/Stve/DW, Dishwasher, Microwave
Heating Forced Air
Heat Source Forced Air
Exterior
Exterior Feature Balcony(s)
Amenities Available Air Cond./Central, Bike Room, Elevator, In Suite Laundry, Storage
Roof Type Other
Building
Faces North
Story 1
Foundation Concrete Perimeter
Sewer City/Municipal
Water City/Municipal
Structure Type Frame - Wood
Construction Status Under Construction
Others
Restrictions Pets Allowed,Rentals Allowed
Tax ID 800-158-616
Energy Description Forced Air
Pets Allowed 2
Read Less
Bought with Oakwyn Realty Ltd.



