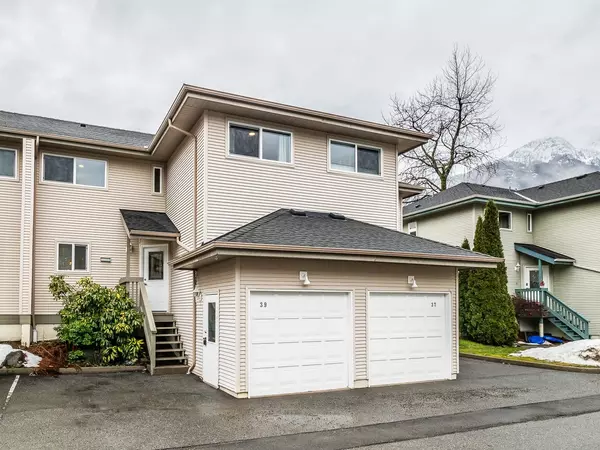For more information regarding the value of a property, please contact us for a free consultation.
41449 GOVERNMENT RD #39 Squamish, BC V8B 0G4
Want to know what your home might be worth? Contact us for a FREE valuation!

Our team is ready to help you sell your home for the highest possible price ASAP
Key Details
Sold Price $831,351
Property Type Townhouse
Sub Type Townhouse
Listing Status Sold
Purchase Type For Sale
Square Footage 1,312 sqft
Price per Sqft $633
Subdivision Brackendale
MLS Listing ID R2744611
Sold Date 01/07/23
Style 2 Storey
Bedrooms 3
Full Baths 2
Maintenance Fees $359
Abv Grd Liv Area 597
Total Fin. Sqft 1312
Rental Info Pets Allowed w/Rest.,Rentals Allwd w/Restrctns
Year Built 1993
Annual Tax Amount $2,733
Tax Year 2022
Property Description
Storage galore! Fenced Yard! Garage! This tastefully updated 3 bed/2 bath townhome ticks a ton of boxes. Kitchen - wood cabinetry, updated s/s appliances (2022) inc N/G Stove and a large island in the kitchen - not your typical Emerald kitchen. Living room has a high efficiency wood insert which pumps out heat and a home for your four legged pal has been created under the stairs! Fully fenced yard to keep your pup or kids contained. Beautiful main floor bathroom updated to include a luxurious oversized shower. 3 good sized beds up. Cheater ensuite updated. Large walk in closet. Updated washer/dryer (5+/-years). You won''t find a crawl space in town with better storage access than this one - you have to see it to believe it! Single garage PLUS parking spot. Complex backs to city park.
Location
Province BC
Community Brackendale
Area Squamish
Building/Complex Name EMERALD ESTATES
Zoning RM2
Rooms
Basement Crawl
Kitchen 1
Interior
Interior Features ClthWsh/Dryr/Frdg/Stve/DW, Drapes/Window Coverings, Fireplace Insert, Garage Door Opener, Microwave, Smoke Alarm, Sprinkler - Fire
Heating Baseboard, Electric, Wood
Fireplaces Number 1
Fireplaces Type Wood
Heat Source Baseboard, Electric, Wood
Exterior
Exterior Feature Fenced Yard, Patio(s)
Garage Spaces 1.0
Garage Description 20'2 x 8'10
Amenities Available Garden, In Suite Laundry, Storage
View Y/N Yes
View MOUNTAINS
Roof Type Asphalt
Total Parking Spaces 2
Building
Story 2
Foundation Concrete Perimeter
Sewer City/Municipal
Water City/Municipal
Locker No
Structure Type Frame - Wood
Others
Restrictions Pets Allowed w/Rest.,Rentals Allwd w/Restrctns
Tax ID 018-277-837
Energy Description Baseboard,Electric,Wood
Read Less
Bought with Royal LePage Black Tusk Realty



