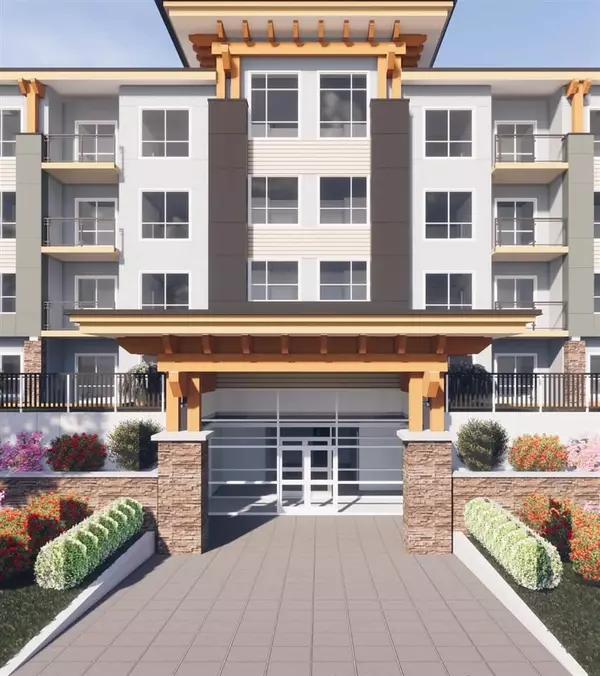For more information regarding the value of a property, please contact us for a free consultation.
9450 ROBSON ST #204 Chilliwack, BC V2P 4E4
Want to know what your home might be worth? Contact us for a FREE valuation!

Our team is ready to help you sell your home for the highest possible price ASAP
Key Details
Sold Price $420,000
Property Type Condo
Sub Type Apartment/Condo
Listing Status Sold
Purchase Type For Sale
Square Footage 997 sqft
Price per Sqft $421
Subdivision Chilliwack Proper West
MLS Listing ID R2736369
Sold Date 12/29/22
Style 1 Storey,Corner Unit
Bedrooms 2
Full Baths 2
Maintenance Fees $282
Construction Status Under Construction
Abv Grd Liv Area 997
Total Fin. Sqft 997
Rental Info Pets Allowed w/Rest.,Rentals Allowed
Year Built 2023
Tax Year 2022
Property Description
Welcome to The Robson! Sophisticated Urban Condo Living. Don''t miss this BRAND NEW 2 Bed/2Bath CORNER home with 997 Sqft of living space & private BALCONY! Entertain in your beautiful & thoughtfully designed OPEN CONCEPT kitchen & living room featuring a kitchen island, S/S appliances & high gloss cabinets. Surround yourself with upscale finishes and designer accents; quartz countertops, tiled tub/shower w/ frameless glass door & vinyl flooring. Experience the amenities & convenience of the new and revitalized lifestyle of Chilliwack''s City Centre & District 1881. Close groceries, banks, schools, the Hospital, Leisure Center, Hope Rotary Trail & more! 1 Parking & Storage. Continued future upside w/ ongoing revitalization & potential Bridal Vail Resort. Make this home Q1-2023. Call today!
Location
Province BC
Community Chilliwack Proper West
Area Chilliwack
Building/Complex Name The Robson
Zoning R5
Rooms
Basement None
Kitchen 1
Interior
Interior Features ClthWsh/Dryr/Frdg/Stve/DW, Drapes/Window Coverings, Garage Door Opener, Microwave, Sprinkler - Fire
Heating Baseboard, Electric
Heat Source Baseboard, Electric
Exterior
Exterior Feature Balcony(s)
Garage Spaces 1.0
Amenities Available Elevator, In Suite Laundry, Storage
Roof Type Torch-On
Total Parking Spaces 1
Building
Faces South
Story 1
Foundation Concrete Perimeter
Sewer City/Municipal
Water City/Municipal
Locker Yes
Structure Type Frame - Wood
Construction Status Under Construction
Others
Restrictions Pets Allowed w/Rest.,Rentals Allowed
Tax ID 700-012-366
Energy Description Baseboard,Electric
Pets Allowed 1
Read Less
Bought with Royal LePage West Real Estate Services



