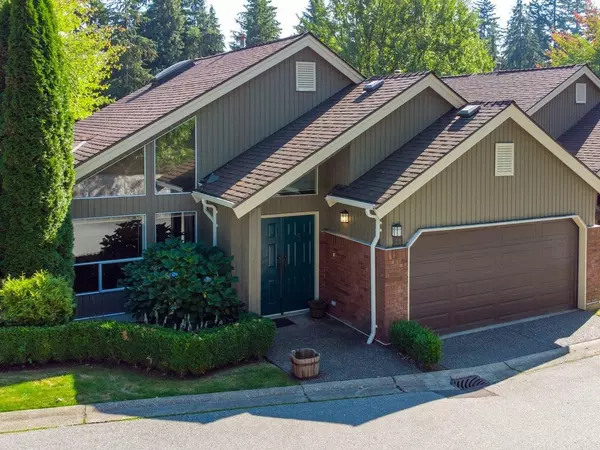For more information regarding the value of a property, please contact us for a free consultation.
4055 INDIAN RIVER DR #29 North Vancouver, BC V7G 2R7
Want to know what your home might be worth? Contact us for a FREE valuation!

Our team is ready to help you sell your home for the highest possible price ASAP
Key Details
Sold Price $1,410,000
Property Type Townhouse
Sub Type Townhouse
Listing Status Sold
Purchase Type For Sale
Square Footage 2,588 sqft
Price per Sqft $544
Subdivision Indian River
MLS Listing ID R2729636
Sold Date 11/28/22
Style Corner Unit,Reverse 2 Storey
Bedrooms 3
Full Baths 2
Half Baths 1
Maintenance Fees $651
Abv Grd Liv Area 1,294
Total Fin. Sqft 2588
Rental Info Pets Allowed w/Rest.
Year Built 1992
Annual Tax Amount $4,804
Tax Year 2022
Property Description
Rare opportunity to own this executive style townhome at the "Winchester". This renovated end suite (Kitchen-master bathroom 2020) is situated in a quiet, low traffic, sunny location. Additional features include, huge windows, soaring ceilings, a main floor master bedroom, 2 fireplaces, main floor roughed-in laundry & double garage. A generous size at 2,588 sq ft, w/hardwood floors on the main floor, 3 oversized bdrms, a house sized living/dining room, well equipped modern kitchen w/adjoining family room & large media/recreation room down. Enjoy the serenity, forest, multiple walking/hiking trails, yet close to Parkgate Village, Deep Cove, Seymour & Northlands Golf Course(s) & Mount Seymour recreation. A gated community of 47 homes w/2 pets allowed. Pleasure to show by appointment.
Location
Province BC
Community Indian River
Area North Vancouver
Building/Complex Name Winchester
Zoning RM5
Rooms
Basement Fully Finished
Kitchen 1
Interior
Interior Features Clothes Washer/Dryer, Dishwasher, Drapes/Window Coverings, Garage Door Opener, Microwave, Oven - Built In, Range Top, Refrigerator, Vacuum - Built In, Windows - Thermo
Heating Natural Gas, Radiant
Fireplaces Number 2
Fireplaces Type Gas - Natural
Heat Source Natural Gas, Radiant
Exterior
Exterior Feature Sundeck(s)
Garage Spaces 2.0
Amenities Available Garden, In Suite Laundry
Roof Type Asphalt
Total Parking Spaces 2
Building
Story 2
Foundation Concrete Perimeter
Sewer City/Municipal
Water City/Municipal
Locker No
Structure Type Frame - Wood
Others
Restrictions Pets Allowed w/Rest.
Tax ID 017-690-226
Energy Description Natural Gas,Radiant
Pets Description 2
Read Less
Bought with Angell, Hasman & Associates Realty Ltd.
GET MORE INFORMATION




