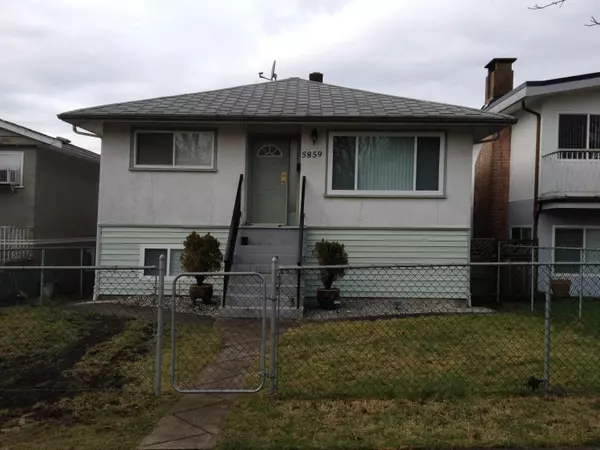For more information regarding the value of a property, please contact us for a free consultation.
5859 ST MARGARETS ST Vancouver, BC V5R 3H6
Want to know what your home might be worth? Contact us for a FREE valuation!

Our team is ready to help you sell your home for the highest possible price ASAP
Key Details
Sold Price $1,685,000
Property Type Single Family Home
Sub Type House/Single Family
Listing Status Sold
Purchase Type For Sale
Square Footage 1,500 sqft
Price per Sqft $1,123
Subdivision Killarney Ve
MLS Listing ID R2873610
Sold Date 05/06/24
Style 2 Storey
Bedrooms 4
Full Baths 2
Half Baths 1
Construction Status Old Timer
Abv Grd Liv Area 750
Total Fin. Sqft 1500
Year Built 1954
Annual Tax Amount $6,492
Tax Year 2023
Lot Size 3,790 Sqft
Acres 0.09
Property Description
Beautiful lovely cherry Killarney area! Whole house was renovated over these 20 + years. 33 x 114.87 ft lot. 2022 new asphalt roof. Keep rental now & RS - zoning available for your future dream development. Upstairs 2 bdrms suite, master bdrm has ensuite half bathroom, original hardwood flooring, kitchen has granite counter top, 2022 new Frigidaire fridge, downstairs has 2 bdrm suite, laminated flooring. Total : 2 kitchens, 2.5 bahrooms, 2 sets of washers & dryers, 750 sq. ft. each floor, total 1,500 sq. ft. Above ground oil storage tank was removed on May 9, 2006, whole house uses an 200 AMP power meter. Solid back gate & black top in back yard drive way plus car pot can park many cars. 2024 City Assessment: $1,687,500 Showing by appointment only. All meas.are approx. Old photos for ref.
Location
Province BC
Community Killarney Ve
Area Vancouver East
Zoning RS-1
Rooms
Basement Full
Kitchen 2
Interior
Interior Features Clothes Washer/Dryer, Drapes/Window Coverings, Refrigerator, Stove
Heating Baseboard, Electric
Heat Source Baseboard, Electric
Exterior
Exterior Feature Patio(s)
Parking Features Carport; Multiple
Garage Spaces 2.0
Roof Type Asphalt
Lot Frontage 33.0
Lot Depth 114.87
Total Parking Spaces 2
Building
Story 2
Foundation Concrete Perimeter
Sewer City/Municipal
Water City/Municipal
Structure Type Frame - Wood
Construction Status Old Timer
Others
Tax ID 014-648-466
Energy Description Baseboard,Electric
Read Less
Bought with Sutton Group-West Coast Realty



