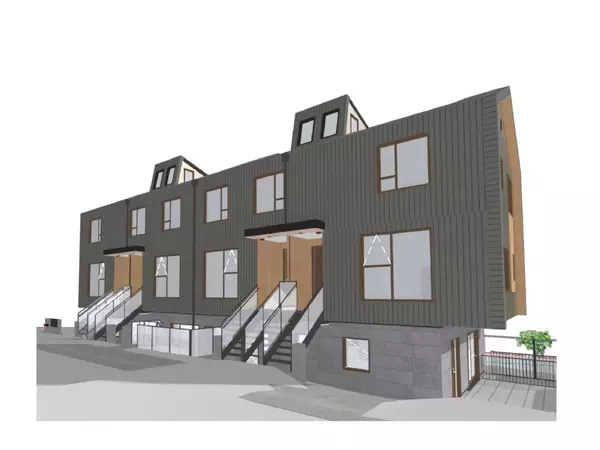For more information regarding the value of a property, please contact us for a free consultation.
707 W 27TH AVE Vancouver, BC V5Z 2G5
Want to know what your home might be worth? Contact us for a FREE valuation!

Our team is ready to help you sell your home for the highest possible price ASAP
Key Details
Sold Price $4,800,000
Property Type Single Family Home
Sub Type House/Single Family
Listing Status Sold
Purchase Type For Sale
Square Footage 1,400 sqft
Price per Sqft $3,428
Subdivision Cambie
MLS Listing ID R2833851
Sold Date 01/16/24
Style 2 Storey
Bedrooms 3
Full Baths 2
Abv Grd Liv Area 700
Total Fin. Sqft 1400
Year Built 1941
Annual Tax Amount $12,411
Tax Year 2023
Lot Size 6,375 Sqft
Acres 0.15
Property Description
TOWNHOUSE PROJECT FOR SALE! Corner 51 x 125 lot with lane access in the Cambie Corridor Phase 3. Architectural Plans approved for 7 unit townhouse development (4 x 3 beds, 2 x 2 beds, and 1 x 1 bed) with underground parking and roof deck patios. Highly desirable area with a need for smaller density projects. Short walk to Braemar and Queen Elizabeth Park, King Edward Canada Line Station, BC Women''s Hospital and quick drive to Hillcrest Community Centre, Cambie corridor and the upcoming world class Oakridge Park Shopping Centre. Emily Carr, Eric Hamber and Winston Churchill school catchments. Contact us for more info.
Location
Province BC
Community Cambie
Area Vancouver West
Zoning RS-1
Rooms
Basement Fully Finished
Kitchen 0
Interior
Interior Features Clothes Washer, Refrigerator, Stove
Heating Forced Air, Natural Gas
Fireplaces Number 1
Fireplaces Type Wood
Heat Source Forced Air, Natural Gas
Exterior
Exterior Feature Fenced Yard
Garage Carport; Multiple
Garage Spaces 2.0
Roof Type Asphalt
Lot Frontage 51.0
Lot Depth 125.0
Total Parking Spaces 2
Building
Story 2
Foundation Concrete Perimeter
Sewer City/Municipal
Water City/Municipal
Structure Type Frame - Wood
Others
Tax ID 018-196-951
Energy Description Forced Air,Natural Gas
Read Less
Bought with Team 3000 Realty Ltd.
GET MORE INFORMATION




