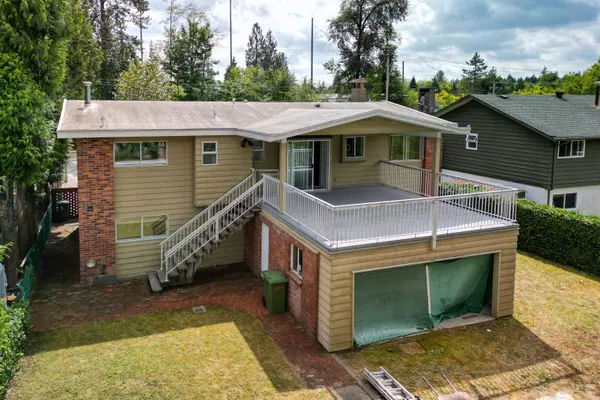For more information regarding the value of a property, please contact us for a free consultation.
3808 MT SEYMOUR Pkwy North Vancouver, BC V7G 1C4
Want to know what your home might be worth? Contact us for a FREE valuation!

Our team is ready to help you sell your home for the highest possible price ASAP
Key Details
Sold Price $1,625,000
Property Type Single Family Home
Sub Type House/Single Family
Listing Status Sold
Purchase Type For Sale
Square Footage 2,731 sqft
Price per Sqft $595
Subdivision Indian River
MLS Listing ID R2806979
Sold Date 09/15/23
Style 2 Storey
Bedrooms 3
Full Baths 2
Half Baths 1
Abv Grd Liv Area 1,397
Total Fin. Sqft 2731
Year Built 1975
Annual Tax Amount $6,082
Tax Year 2022
Lot Size 7,744 Sqft
Acres 0.18
Property Description
Remarkable home brimming with untapped potential! Sturdy house features 3 bdrms & 2 bthrms on the main with oak hrdwd floors throughout. Double height foyer welcomes you into this 2-level gem. Downstairs, design the space to fit your unique vision. With 1 bdrm, 1 bthrm, & a rec rm, the lower lvl can be transformed into a fantastic extension of your lifestyle. Set on a large fenced lot for privacy & security. Double garage located at the back of the home can be utilized as a workshop or storage space. Semi-circle driveway offers convenient access. Enjoy being close to Parkgate Centre, golf course, trails & Mt Seymour. Whether you’re looking to invest or embark on a renovation project, this home offers abundant possibilities. Don’t miss the chance to unlock the true value of this property!
Location
Province BC
Community Indian River
Area North Vancouver
Zoning RS3
Rooms
Basement None
Kitchen 1
Interior
Heating Hot Water
Fireplaces Number 2
Fireplaces Type Wood
Heat Source Hot Water
Exterior
Exterior Feature Fenced Yard, Patio(s) & Deck(s), Sundeck(s)
Garage Carport; Multiple
Garage Spaces 3.0
View Y/N No
Roof Type Torch-On
Lot Frontage 64.0
Lot Depth 121.0
Total Parking Spaces 3
Building
Story 2
Foundation Concrete Slab
Sewer City/Municipal
Water City/Municipal
Structure Type Frame - Wood
Others
Tax ID 009-020-365
Energy Description Hot Water
Read Less
Bought with RE/MAX Crest Realty
GET MORE INFORMATION




