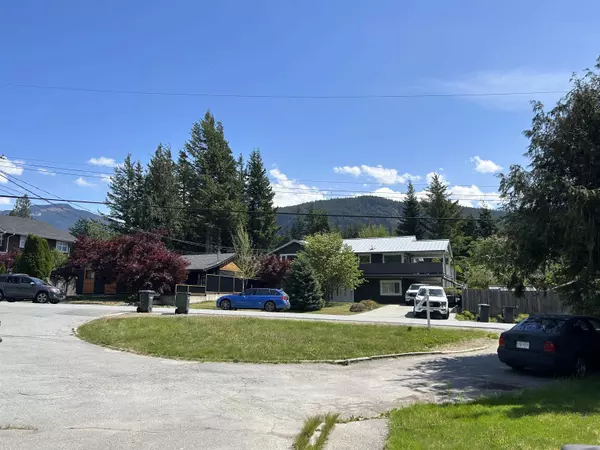For more information regarding the value of a property, please contact us for a free consultation.
41935 BIRKEN RD Squamish, BC V0N 1H0
Want to know what your home might be worth? Contact us for a FREE valuation!

Our team is ready to help you sell your home for the highest possible price ASAP
Key Details
Sold Price $1,470,000
Property Type Single Family Home
Sub Type House/Single Family
Listing Status Sold
Purchase Type For Sale
Square Footage 3,370 sqft
Price per Sqft $436
Subdivision Brackendale
MLS Listing ID R2784399
Sold Date 06/21/23
Style 2 Storey
Bedrooms 6
Full Baths 3
Abv Grd Liv Area 2,010
Total Fin. Sqft 3160
Year Built 1966
Annual Tax Amount $5,227
Tax Year 2022
Lot Size 0.323 Acres
Acres 0.32
Property Description
EXPANSIVE 3300 SF 2 level house on a 14,080 SF, RS2 duplex zoned, lot in a quiet pocket of Brackendale. UNIQUE 4 bedrooms on the main floor w/ primary bedroom w/ ensuite + views of the Chief. Extra large 30 ft living and dining room w/ wood burning fireplace, bright kitchen w/ eating area + french doors out to west facing deck w/ Tantalus Range views. Suite - two bedrooms, large living room/ flex space for office, kitchen w/ eating area, separate laundry + storage. Single garage, large horseshoe driveway, massive rear yard. Customize this great space w/ revenue down or explore options with the District for duplex + carriage house. Great investment/income potential. By appointment.
Location
Province BC
Community Brackendale
Area Squamish
Zoning RS2
Rooms
Basement None
Kitchen 2
Interior
Heating Forced Air, Natural Gas
Fireplaces Number 1
Fireplaces Type Wood
Heat Source Forced Air, Natural Gas
Exterior
Exterior Feature Balcny(s) Patio(s) Dck(s)
Parking Features Garage; Single, Open
Garage Spaces 1.0
View Y/N Yes
View Tantalus Range
Roof Type Asphalt
Lot Frontage 80.0
Total Parking Spaces 6
Building
Story 2
Foundation Concrete Perimeter
Sewer City/Municipal
Water City/Municipal
Structure Type Frame - Wood
Others
Tax ID 005-118-875
Energy Description Forced Air,Natural Gas
Read Less
Bought with Rennie & Associates Realty Ltd.



