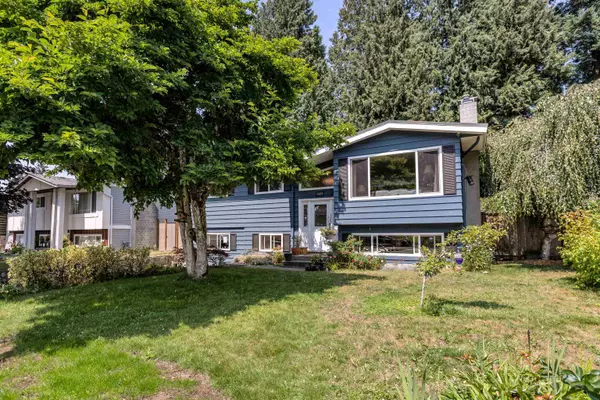For more information regarding the value of a property, please contact us for a free consultation.
21093 119 AVE Maple Ridge, BC V2X 7N6
Want to know what your home might be worth? Contact us for a FREE valuation!

Our team is ready to help you sell your home for the highest possible price ASAP
Key Details
Sold Price $1,173,000
Property Type Single Family Home
Sub Type House/Single Family
Listing Status Sold
Purchase Type For Sale
Square Footage 2,218 sqft
Price per Sqft $528
Subdivision Southwest Maple Ridge
MLS Listing ID R2795190
Sold Date 07/23/23
Style Split Entry
Bedrooms 4
Full Baths 2
Abv Grd Liv Area 1,147
Total Fin. Sqft 2218
Year Built 1974
Annual Tax Amount $5,173
Tax Year 2022
Lot Size 7,320 Sqft
Acres 0.17
Property Description
LOVELY, centrally located, split entry home situated on a LARGE lot! Upstairs boasts 3 bedrooms, spacious living room and bonus enclosed SUNROOM for extra useable living space! LOTS of updates throughout! The basement has a bright ONE bedroom + den in-law suite with quartz countertops and separate entry leading out to the backyard. The Den can easily be converted into a 5th BDRM. The yard is PRIVATE and TREED, featuring a deck and a 15'' above ground POOL! Close to schools, shopping, Maple Ridge Hospital, the Golden Ears Bridge and minutes to the downtown core. Located just STEPS away from the new Cook Park! Don''t miss out on this one!
Location
Province BC
Community Southwest Maple Ridge
Area Maple Ridge
Zoning RS1
Rooms
Basement Full, Fully Finished, Separate Entry
Kitchen 2
Interior
Heating Forced Air, Natural Gas
Fireplaces Number 2
Fireplaces Type Natural Gas
Heat Source Forced Air, Natural Gas
Exterior
Exterior Feature Patio(s) & Deck(s)
Parking Features Open
Amenities Available Pool; Outdoor
Roof Type Torch-On
Lot Frontage 60.0
Total Parking Spaces 5
Building
Story 2
Foundation Concrete Perimeter
Sewer City/Municipal
Water City/Municipal
Structure Type Frame - Wood
Others
Tax ID 007-588-976
Energy Description Forced Air,Natural Gas
Read Less
Bought with Oakwyn Realty Ltd.



