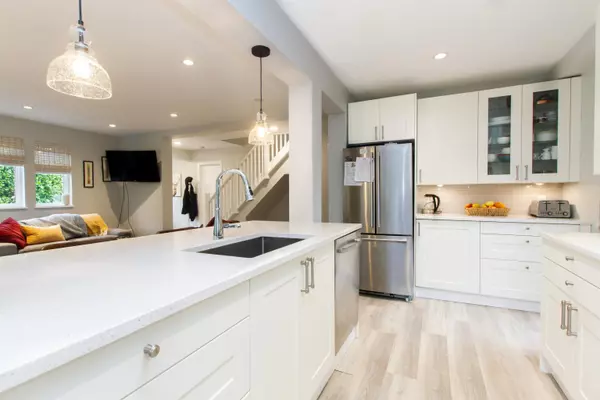For more information regarding the value of a property, please contact us for a free consultation.
38720 BUCKLEY AVE Squamish, BC V8B 0B8
Want to know what your home might be worth? Contact us for a FREE valuation!

Our team is ready to help you sell your home for the highest possible price ASAP
Key Details
Sold Price $1,360,000
Property Type Single Family Home
Sub Type House/Single Family
Listing Status Sold
Purchase Type For Sale
Square Footage 2,004 sqft
Price per Sqft $678
Subdivision Dentville
MLS Listing ID R2756455
Sold Date 03/14/23
Style 2 Storey
Bedrooms 4
Full Baths 3
Abv Grd Liv Area 1,523
Total Fin. Sqft 2004
Year Built 1935
Annual Tax Amount $5,557
Tax Year 2022
Lot Size 0.264 Acres
Acres 0.26
Property Description
Picture yourself owning this substantially renovated character home on a spacious 11,495 sq ft premium RS-2 zoned lot in the heart of Squamish. Renovated down to the studs in 2018, this home has undergone a huge transformation but has kept the original charm. Redesigned layout with entertaining and everyday living in mind, the home offers plenty of space and fabulous natural light from every room in the house. With some final work still remaining to be completed, you can bring your own design ideas and add your personal finishing touches. Surrounded by beautiful mountain views this is a fabulous investment opportunity to Hold, build or develop... the options are endless with this property. Don''t miss out, book your private showing without delay.
Location
Province BC
Community Dentville
Area Squamish
Zoning RS-2
Rooms
Basement Crawl
Kitchen 1
Interior
Interior Features Clothes Washer, Dishwasher, Drapes/Window Coverings, Refrigerator, Smoke Alarm, Storage Shed, Stove, Windows - Thermo
Heating Baseboard, Electric
Heat Source Baseboard, Electric
Exterior
Exterior Feature Patio(s)
Parking Features Open, RV Parking Avail., Visitor Parking
Amenities Available Barn, Garden
View Y/N Yes
View Mountain
Roof Type Asphalt
Lot Frontage 17.06
Total Parking Spaces 2
Building
Story 2
Foundation Concrete Block
Sewer City/Municipal
Water City/Municipal
Structure Type Frame - Wood
Others
Tax ID 007-129-882
Energy Description Baseboard,Electric
Read Less
Bought with Rennie & Associates Realty Ltd.



