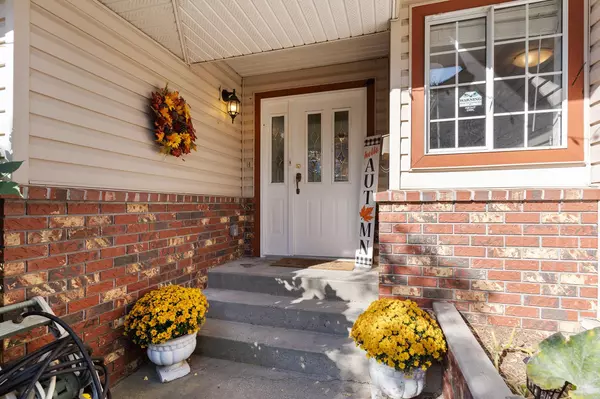For more information regarding the value of a property, please contact us for a free consultation.
3037 SANDPIPER DR Abbotsford, BC V2T 5K3
Want to know what your home might be worth? Contact us for a FREE valuation!

Our team is ready to help you sell your home for the highest possible price ASAP
Key Details
Sold Price $1,095,000
Property Type Single Family Home
Sub Type House/Single Family
Listing Status Sold
Purchase Type For Sale
Square Footage 3,686 sqft
Price per Sqft $297
Subdivision Abbotsford West
MLS Listing ID R2740010
Sold Date 03/02/23
Style 2 Storey w/Bsmt.
Bedrooms 6
Full Baths 3
Half Baths 1
Abv Grd Liv Area 1,466
Total Fin. Sqft 3686
Year Built 1990
Annual Tax Amount $4,745
Tax Year 2022
Lot Size 5,840 Sqft
Acres 0.13
Property Description
This charming updated 2 Storey w/Basement home is located in West Abbotsford''s most desirable area. It features 6 bedrooms, 4 bathrooms, 3,686 sq.ft. of living space, Quartz countertops, 2 fireplaces, double car garage, and beautiful views of the surrounding mountains. Basement features a 2 bedroom suite, which is a great mortgage helper! Backyard is spacious and has a huge deck, perfect for kids, pets & hosting. Tons of updates that include air conditioning, new paint, new floors, new baseboards, new laminate floors in the bsmt, new tiles in the bathroom & new vinyl on deck. Located within close proximity to all levels of schools, churches, restaurants, parks, walking trails, Sikh Temple, Apollo Athletic Club & Highsttr Shopping Centre. Also offering quick Hwy access. OPEN HOUSE CANCELLED
Location
Province BC
Community Abbotsford West
Area Abbotsford
Zoning RS3
Rooms
Basement Full
Kitchen 2
Interior
Interior Features Air Conditioning, ClthWsh/Dryr/Frdg/Stve/DW, Drapes/Window Coverings
Heating Forced Air
Fireplaces Number 2
Fireplaces Type Natural Gas
Heat Source Forced Air
Exterior
Exterior Feature Balcny(s) Patio(s) Dck(s)
Parking Features Garage; Double
Garage Spaces 2.0
Amenities Available Air Cond./Central, In Suite Laundry, Storage
View Y/N Yes
View SURROUNDING MOUNTAINS
Roof Type Asphalt
Lot Frontage 59.0
Lot Depth 99.0
Total Parking Spaces 4
Building
Story 3
Foundation Concrete Perimeter
Sewer City/Municipal
Water City/Municipal
Structure Type Frame - Wood
Others
Tax ID 015-895-530
Energy Description Forced Air
Read Less
Bought with Century 21 Coastal Realty Ltd.



