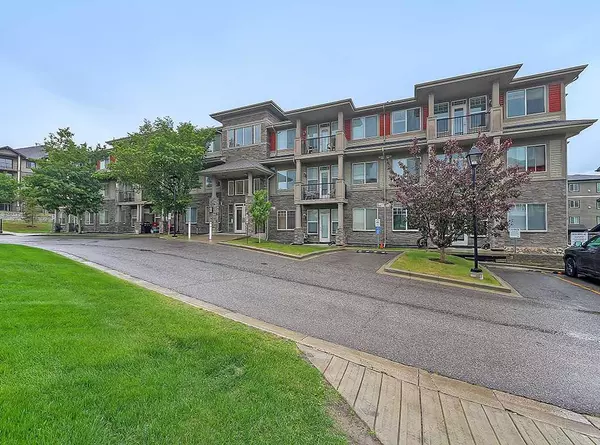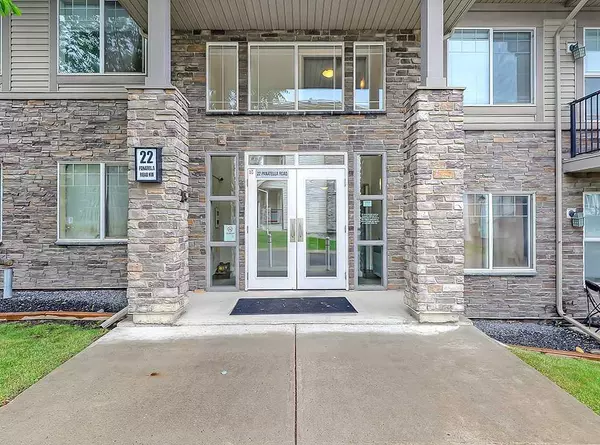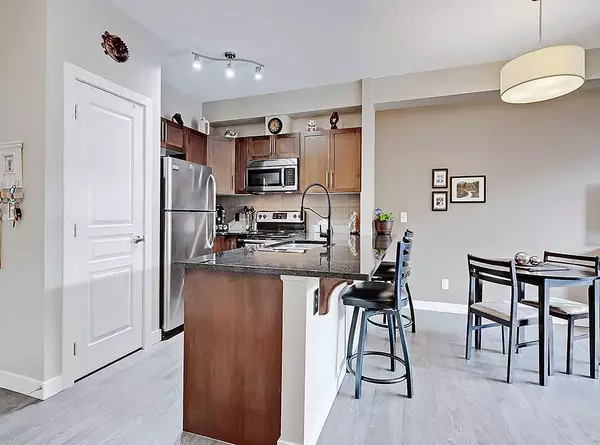For more information regarding the value of a property, please contact us for a free consultation.
22 Panatella RD NW #208 Calgary, AB T3K 0V4
Want to know what your home might be worth? Contact us for a FREE valuation!

Our team is ready to help you sell your home for the highest possible price ASAP
Key Details
Sold Price $331,000
Property Type Condo
Sub Type Apartment
Listing Status Sold
Purchase Type For Sale
Square Footage 799 sqft
Price per Sqft $414
Subdivision Panorama Hills
MLS® Listing ID A2142001
Sold Date 07/04/24
Style Low-Rise(1-4)
Bedrooms 2
Full Baths 2
Condo Fees $647/mo
Originating Board Calgary
Year Built 2011
Annual Tax Amount $1,553
Tax Year 2024
Property Description
Welcome to Milano, a highly sought after condominium development nestled in Panorama Hills. This substantially updated unit features 9-foot ceilings, large windows, tons of natural light, an open floor plan and has easy access to major roadways. With almost 800 sq ft of functional living space this remarkable 2-bedroom, 2-bathroom & underground TITLED parking stall unit combines form and function in a complete turn key home. Entering the front door you notice all new flooring; laminate in the living spaces and new carpet in the bedrooms, as well as all new paint as well as baseboards and trim. The open plan provides good sightlines through the unit to the oversized balcony. The kitchen is well appointed with sleek granite countertops and stainless steel appliances. With generous counter space and ample cabinetry and a raised eat up bar. The open concept layout seamlessly connects the kitchen to the inviting living and dining area, creating a harmonious space ideal for relaxing or entertaining guests. Step outside onto the west-facing balcony that provides a private outdoor oasis. The primary bedroom boasts a spacious layout and a walk-in closet, this offers an abundance of storage space for your wardrobe essentials. The attached 4-piece ensuite bathroom features modern fixtures. The second bedroom, thoughtfully designed with versatility in mind, can be utilized as a cozy guest room or a home office. Adjacent to the second bedroom, you'll find an additional 3-piece bathroom, recently renovated with a walk-in, accessible shower providing convenience and flexibility to suit your lifestyle needs. This unit has ample storage, in addition to the ample closet space throughout, you'll find a linen closet, front entry closet, pantry, and a storage cage in the parkade. Completing this home is in suite laundry! This unit comes with a titled parking stall in the underground, secured parkade. Situated in a desirable location, Milano offers a positive lifestyle surrounded by parks, schools, public transportation, trendy coffee shops, delectable dining options, and an array of shopping destinations. Everything you need is right at your doorstep, promising a seamless blend of convenience and luxury.
Location
Province AB
County Calgary
Area Cal Zone N
Zoning DC (pre 1P2007)
Direction S
Rooms
Other Rooms 1
Interior
Interior Features Breakfast Bar, Closet Organizers, Granite Counters, No Smoking Home, Open Floorplan
Heating Baseboard
Cooling None
Flooring Carpet, Ceramic Tile, Laminate
Appliance Dishwasher, Dryer, Electric Stove, Microwave Hood Fan, Refrigerator, Washer, Window Coverings
Laundry In Hall, In Unit, Laundry Room, Main Level
Exterior
Parking Features Parkade, Underground
Garage Description Parkade, Underground
Community Features Park, Playground, Schools Nearby, Shopping Nearby, Sidewalks, Street Lights, Walking/Bike Paths
Amenities Available Elevator(s), Visitor Parking
Roof Type Asphalt Shingle
Porch Balcony(s)
Exposure W
Total Parking Spaces 1
Building
Story 4
Architectural Style Low-Rise(1-4)
Level or Stories Single Level Unit
Structure Type Stone,Vinyl Siding,Wood Frame
Others
HOA Fee Include Common Area Maintenance,Heat,Insurance,Maintenance Grounds,Professional Management,Reserve Fund Contributions,Sewer,Snow Removal,Trash,Water
Restrictions Pet Restrictions or Board approval Required
Ownership Private
Pets Allowed Restrictions, Yes
Read Less



