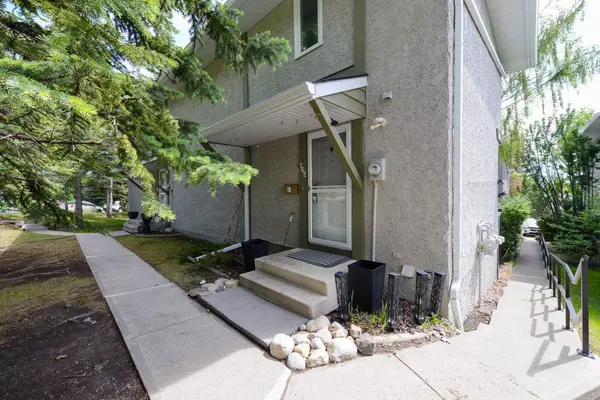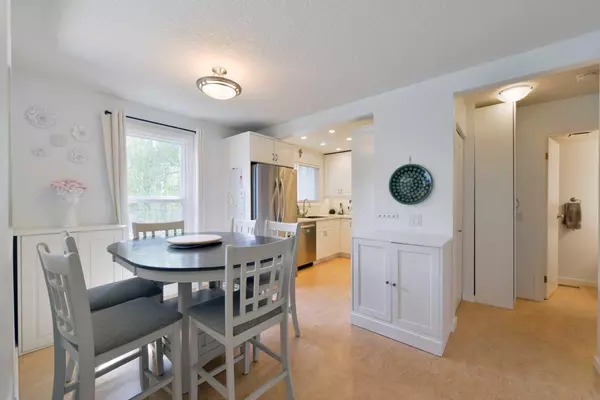For more information regarding the value of a property, please contact us for a free consultation.
6915 Ranchview DR NW #162 Calgary, AB T3G1R8
Want to know what your home might be worth? Contact us for a FREE valuation!

Our team is ready to help you sell your home for the highest possible price ASAP
Key Details
Sold Price $425,000
Property Type Townhouse
Sub Type Row/Townhouse
Listing Status Sold
Purchase Type For Sale
Square Footage 1,118 sqft
Price per Sqft $380
Subdivision Ranchlands
MLS® Listing ID A2144052
Sold Date 07/04/24
Style 2 Storey
Bedrooms 3
Full Baths 1
Half Baths 1
Condo Fees $427
Originating Board Calgary
Year Built 1979
Annual Tax Amount $2,033
Tax Year 2024
Property Description
Welcome to this extensively updated, 3-bedroom, end unit townhome that offers a private and sunny south back yard. The renovated kitchen is a showstopper and features stainless steel appliances, custom cabinetry, a contemporary glass tile backsplash and plenty of storage space. The kitchen flows easily into the spacious dining room which creates an amazing space for family to gather for meals and game night. The dining area opens effortlessly into the oversized living room, a great space to relax at the end of a day. The private yard is accessed directly from the living room and offers an upper deck and a secluded rear yard surrounded by shrubs and trees. Back inside; head upstairs to see the 3 bedrooms, including the oversized primary suite. The upper bathroom was also updated with clean white counters and new storage cabinets. The fully developed basement has smart storage built into the massive family room. This flexible space is perfect for watching the game, getting a workout in plus it offers a great space for the kids to play. This home offers additional updates including newer paint and flooring, new windows throughout, extensive pot lights in the kitchen, a newer furnace and hot water tank and new insulation. Ideally located with easy access to walking paths, parks, Nose Hill, the amenities of Crowfoot Shopping Centre, transportation and the C-Train. Don't hesitate, book your showing today!
Location
Province AB
County Calgary
Area Cal Zone Nw
Zoning M-C1 d43
Direction N
Rooms
Basement Finished, Full
Interior
Interior Features No Smoking Home
Heating High Efficiency, Forced Air, Natural Gas
Cooling None
Flooring Carpet, Cork, Hardwood
Appliance Dishwasher, Microwave Hood Fan, Refrigerator, Stove(s), Washer/Dryer
Laundry In Unit
Exterior
Parking Features Assigned, Stall
Garage Description Assigned, Stall
Fence None
Community Features Park, Playground, Schools Nearby, Shopping Nearby
Amenities Available None
Roof Type Asphalt Shingle
Porch Deck
Exposure N
Total Parking Spaces 1
Building
Lot Description Corner Lot, Fruit Trees/Shrub(s), Gentle Sloping
Foundation Poured Concrete
Architectural Style 2 Storey
Level or Stories Two
Structure Type Wood Frame
Others
HOA Fee Include Common Area Maintenance,Professional Management,Reserve Fund Contributions,Snow Removal,Water
Restrictions Pet Restrictions or Board approval Required
Ownership Private
Pets Allowed Yes
Read Less



