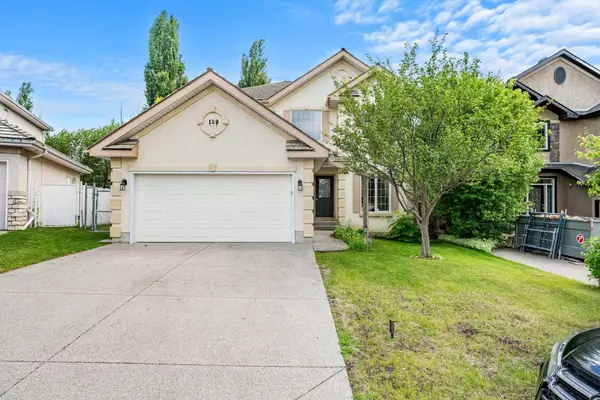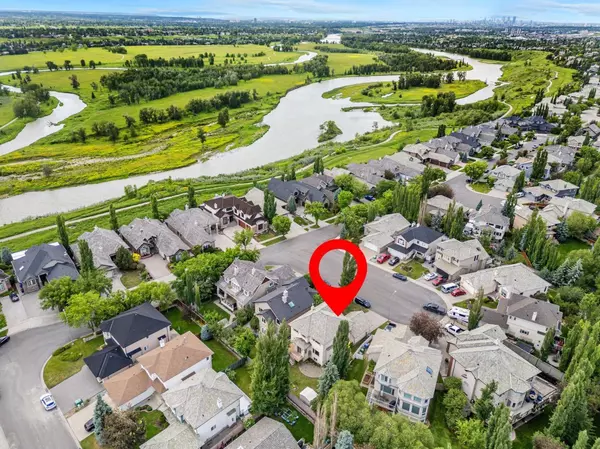For more information regarding the value of a property, please contact us for a free consultation.
109 Mt Douglas GN SE Calgary, AB T2Z 3S2
Want to know what your home might be worth? Contact us for a FREE valuation!

Our team is ready to help you sell your home for the highest possible price ASAP
Key Details
Sold Price $742,000
Property Type Single Family Home
Sub Type Detached
Listing Status Sold
Purchase Type For Sale
Square Footage 2,304 sqft
Price per Sqft $322
Subdivision Mckenzie Lake
MLS® Listing ID A2146003
Sold Date 07/04/24
Style 2 Storey
Bedrooms 5
Full Baths 3
Half Baths 1
Originating Board Calgary
Year Built 2000
Annual Tax Amount $4,598
Tax Year 2024
Lot Size 5,618 Sqft
Acres 0.13
Property Description
Welcome to this beautiful 2-storey, 4 bedroom up home, in an incredible location just steps away from the ridge & Fish Creek Park in McKenzie. If you value being only footsteps to nature, this location is for you. Fish Creek Park is only moment away. With ideal access to the bow river & walking paths, this location is a nature lovers dream! This family home offers 2300 square feet above grade, & a total of over 3,400 square feet of living space across the home. The main level features large principal rooms. Generous living, family & dining spaces, and a formal office - a perfect work from home solution. The upper level has 4 good sized bedrooms, including a primary bedroom with large, full ensuite. The basement is fully developed with a rec area, 3rd full bathroom, a bedroom that could also function as a workshop, & great storage space. Walk-out your kitchen to your back deck & sunny south facing backyard. This is also a quiet cul-de-sac location where you can feel comfortable with your children playing out front in a safe environment. McKenzie Lake offers beautiful scenery & walking paths for outdoor enthusiasts. Ideal proximity to schools like Mountain Park School & Douglasdale Elementary. Only moments from South Trail Crossing at 130th avenue, offering extensive shopping, dining, activities & more. This is such a great opportunity for a family home in a perfect location.
Location
Province AB
County Calgary
Area Cal Zone Se
Zoning R-C1
Direction N
Rooms
Other Rooms 1
Basement Finished, Full
Interior
Interior Features Built-in Features, Kitchen Island, Laminate Counters, Pantry
Heating Forced Air, Natural Gas
Cooling Central Air
Flooring Carpet, Ceramic Tile, Laminate
Fireplaces Number 2
Fireplaces Type Gas, Living Room, Recreation Room, Tile
Appliance Dishwasher, Dryer, Electric Stove, Microwave, Refrigerator, Washer
Laundry Laundry Room, Main Level
Exterior
Parking Features Double Garage Attached
Garage Spaces 2.0
Garage Description Double Garage Attached
Fence Fenced
Community Features None
Roof Type Shake,Wood
Porch Deck
Lot Frontage 44.36
Total Parking Spaces 4
Building
Lot Description Cul-De-Sac, Level, Rectangular Lot
Foundation Poured Concrete
Architectural Style 2 Storey
Level or Stories Two
Structure Type Stucco,Wood Frame
Others
Restrictions Restrictive Covenant,Utility Right Of Way
Tax ID 91691876
Ownership Private
Read Less



