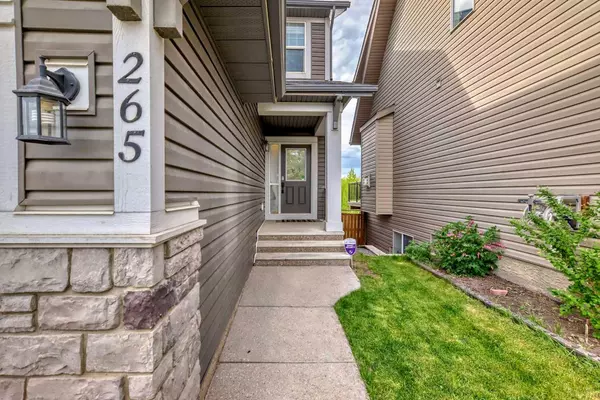For more information regarding the value of a property, please contact us for a free consultation.
265 Auburn Glen MNR SE Calgary, AB T3M 0L2
Want to know what your home might be worth? Contact us for a FREE valuation!

Our team is ready to help you sell your home for the highest possible price ASAP
Key Details
Sold Price $825,000
Property Type Single Family Home
Sub Type Detached
Listing Status Sold
Purchase Type For Sale
Square Footage 2,255 sqft
Price per Sqft $365
Subdivision Auburn Bay
MLS® Listing ID A2132811
Sold Date 07/04/24
Style 2 Storey
Bedrooms 4
Full Baths 3
Half Baths 1
HOA Fees $41/ann
HOA Y/N 1
Originating Board Calgary
Year Built 2010
Annual Tax Amount $4,994
Tax Year 2023
Lot Size 3,799 Sqft
Acres 0.09
Property Description
WOW! This is one of Auburn Bay's BEST locations out there! Directly backing onto pond/wetland/forested area with no neighbours behind you for as far as you can see! The location can't be beat and the house is awesome too! As you enter you are greeted with a huge entry with plenty of space for benches, coats, boots and more...up a couple of stairs in to the main living area you have a living room with a gas fireplace with views to the back and beside that is an AMAZING kitchen that features a gas cooktop, pot filler, wall oven, microwave, warming drawer, large pantry, huge island with a built in wine rack, quartz countertops and LOADS of cabinet and counter space! Adjacent to the kitchen is a large dining area that directly overlooks the pond/trees. The main floor is finished off with a half bath, mudroom and access to the attached garage. Upstairs has a huge primary bedroom with the same views as the main level (but even better), a full ensuite bathroom with a soaker tub, separate shower, dual sinks and a walk in closet to finish off the primary suite. You will also love the upper level bonus room that is massive, an office space, laundry room, a double linen closet, 2 additional bedrooms and another full bathroom. The finished walkout basement is amazing and has a bar with granite countertops, loads of cabinet space and a dishwasher! There is a good sized rec room with tons of natural light, a 4th bedroom, another full bathroom done to the same standards as the rest of the home and plenty of extra storage space! There is so much more to enjoy here like: A/C, views from every level, prime quiet location that is a short walk to multiple schools and playgrounds, great sized upper deck to just sit and enjoy the quietness and the frogs croaking, a great space from the walkout level with a tiered yard and beautiful stone work, 9' ceilings, upgraded lights, maximum privacy outside and so much more! This is a beauty in one of Calgary's BEST SE lake communities - come and have a look and get ready to move into your new home :) Auburn Bay also has a year round lake, off leash dog park, hospital, YMCA, NUMEROUS shops, restaurants, pubs (and more still being built), theatre, major roadways, walking paths, ponds, schools and transit!
Location
Province AB
County Calgary
Area Cal Zone Se
Zoning R-1N
Direction SE
Rooms
Other Rooms 1
Basement Finished, Full, Walk-Out To Grade
Interior
Interior Features Central Vacuum, Kitchen Island, No Smoking Home, Open Floorplan, Pantry, Quartz Counters, Soaking Tub, Storage, Walk-In Closet(s)
Heating Forced Air, Natural Gas
Cooling Central Air
Flooring Carpet, Ceramic Tile, Vinyl
Fireplaces Number 1
Fireplaces Type Gas, Living Room, Mantle
Appliance Central Air Conditioner, Dishwasher, Dryer, Garage Control(s), Garburator, Gas Cooktop, Microwave, Oven-Built-In, Range Hood, Refrigerator, Trash Compactor, Warming Drawer, Washer, Window Coverings
Laundry Upper Level
Exterior
Parking Features Double Garage Attached
Garage Spaces 2.0
Garage Description Double Garage Attached
Fence Fenced
Community Features Clubhouse, Fishing, Lake, Park, Playground, Schools Nearby, Shopping Nearby, Sidewalks, Street Lights, Tennis Court(s), Walking/Bike Paths
Amenities Available Beach Access, Clubhouse, Park, Party Room, Picnic Area, Playground
Roof Type Asphalt Shingle
Porch Deck, Patio
Lot Frontage 40.45
Total Parking Spaces 4
Building
Lot Description Back Yard, Backs on to Park/Green Space, Conservation, Front Yard, Lawn, No Neighbours Behind, Landscaped, Many Trees, Private, Treed, Views, Wetlands
Foundation Poured Concrete
Architectural Style 2 Storey
Level or Stories Two
Structure Type Stone,Vinyl Siding,Wood Frame
Others
Restrictions Utility Right Of Way
Tax ID 83247344
Ownership Private
Read Less



