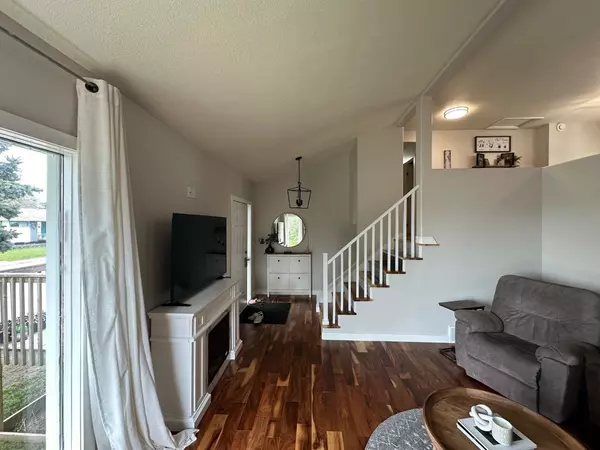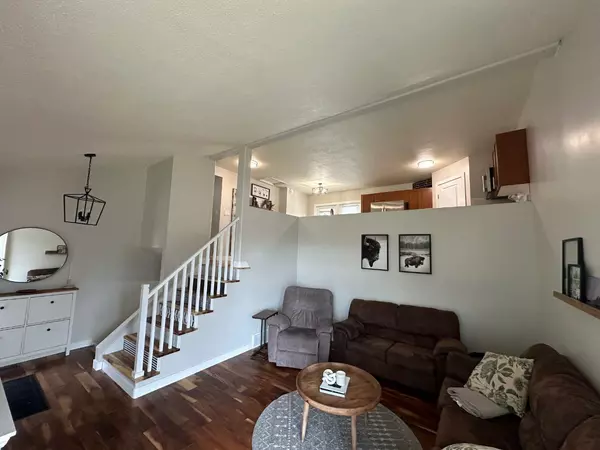For more information regarding the value of a property, please contact us for a free consultation.
20 Cochrane Hughenden, AB T0B2E0
Want to know what your home might be worth? Contact us for a FREE valuation!

Our team is ready to help you sell your home for the highest possible price ASAP
Key Details
Sold Price $213,000
Property Type Single Family Home
Sub Type Detached
Listing Status Sold
Purchase Type For Sale
Square Footage 1,170 sqft
Price per Sqft $182
Subdivision Hughenden
MLS® Listing ID A2141715
Sold Date 07/04/24
Style Modified Bi-Level
Bedrooms 3
Full Baths 2
Originating Board Lloydminster
Year Built 1979
Annual Tax Amount $3,198
Tax Year 2024
Lot Size 5,761 Sqft
Acres 0.13
Property Description
Welcome to 20 Cochrane Street. This modified bi-level home features an attached garage and a lovely landscaped and fenced backyard.
As you step inside, you'll find a spacious living room with a high ceiling and modern appliances included in the sale. There are 3 bedrooms located on the second level with a 4-piece bathroom across the hall. The primary bedroom has a 3-piece ensuite. The home underwent a complete renovation 7 years ago, including new insulation, drywall, double-paned windows, and new hardwood flooring. The house also had reshingling and siding redone. Additionally, 2 years ago, the home saw upgrades, including new cement out front and a cement pad in the backyard for a fireplace and patio furniture. The backyard has been landscaped to divert water away from the house, and the entire yard has been fenced. If you're in search of a modern home with a stunning backyard, look no further.
Location
Province AB
County Provost No. 52, M.d. Of
Zoning T2 Residential
Direction E
Rooms
Other Rooms 1
Basement Finished, Partial
Interior
Interior Features High Ceilings, Pantry
Heating Forced Air, Natural Gas
Cooling None
Flooring Ceramic Tile, Concrete, Hardwood
Fireplaces Number 2
Fireplaces Type Electric
Appliance Dishwasher, Electric Stove, Microwave, Refrigerator, Washer/Dryer
Laundry Laundry Room
Exterior
Parking Features Alley Access, Double Garage Attached, Off Street, Parking Pad, Paved
Garage Spaces 2.0
Garage Description Alley Access, Double Garage Attached, Off Street, Parking Pad, Paved
Fence Fenced
Community Features Golf, Playground, Schools Nearby, Sidewalks
Roof Type Asphalt Shingle
Porch Balcony(s)
Lot Frontage 50.1
Total Parking Spaces 4
Building
Lot Description Few Trees, Landscaped, Rectangular Lot
Foundation Poured Concrete
Architectural Style Modified Bi-Level
Level or Stories Bi-Level
Structure Type Wood Frame
Others
Restrictions None Known
Tax ID 57039964
Ownership Private
Read Less



