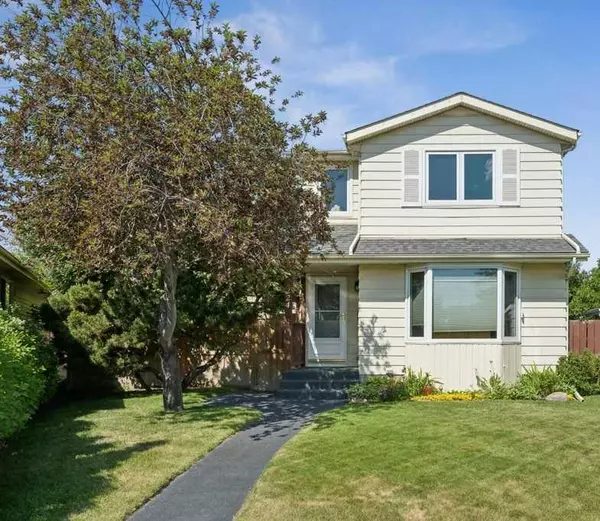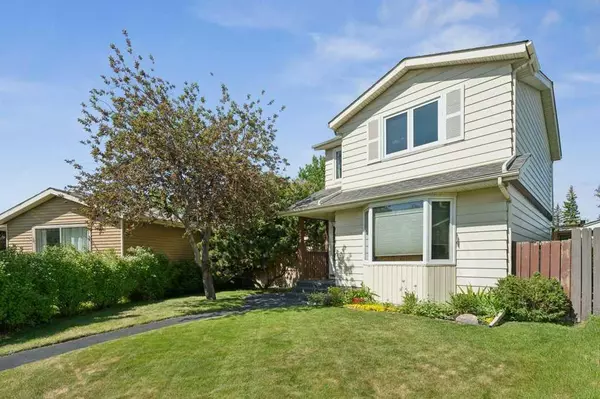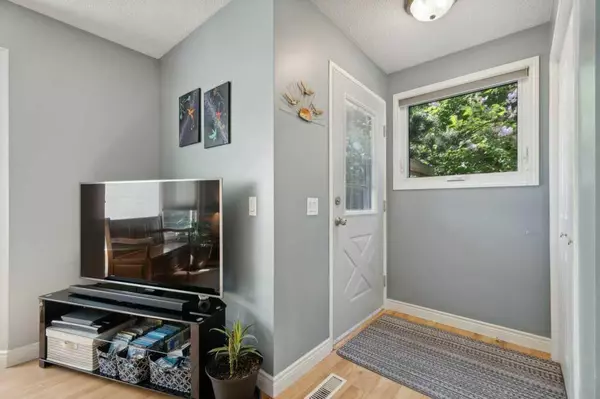For more information regarding the value of a property, please contact us for a free consultation.
224 Erin Dale PL SE Calgary, AB T2B 2R7
Want to know what your home might be worth? Contact us for a FREE valuation!

Our team is ready to help you sell your home for the highest possible price ASAP
Key Details
Sold Price $559,500
Property Type Single Family Home
Sub Type Detached
Listing Status Sold
Purchase Type For Sale
Square Footage 1,122 sqft
Price per Sqft $498
Subdivision Erin Woods
MLS® Listing ID A2142784
Sold Date 07/04/24
Style 2 Storey
Bedrooms 4
Full Baths 1
Half Baths 2
Originating Board Calgary
Year Built 1980
Annual Tax Amount $2,536
Tax Year 2024
Lot Size 4,714 Sqft
Acres 0.11
Property Description
Pride of ownership shines throughout this meticulously maintained 2-storey home nestled at the top of a quiet cul-de-sac on a spacious pie-shaped lot. Built in 1980, this home offers a blend of classic charm and modern updates. The main floor features beautifully refinished red oak hardwood flooring (2020) and a spacious living/dining room combo with large bay windows. The kitchen is a chef's delight with elegantly designed cherry cabinetry with upgraded slide out drawers, subway tile accents, and high-end stainless steel appliances including a Meile dishwasher and LG fridge. Enjoy casual dining at the breakfast bar or in the bay-windowed nook overlooking the serene backyard oasis. Upstairs, find three generous bedrooms with ample closet space, including a master large enough for a king-size bed. A full bathroom divides the master from the other bedrooms, with a convenient linen closet nearby. The finished basement offers additional living space with a large entertainment area, an extra bedroom, and a powder room. Mechanical highlights include a high-efficiency 2 stage variable speed fan Carrier furnace (2016), Hot Water Tank (2023) and central AC. Step outside to discover a private backyard retreat featuring a composite deck, stamped concrete patio, and lush landscaping with underground lighting. A 24 x 24 insulated & heated garage provides ample space for vehicles and hobbies. RV pad beside the garage with 30 amp plug in. Additional updates include a new roof on the house (2019) and garage roof/siding (2010). Conveniently located near amenities and with easy access to major routes, this home offers both comfort and convenience. Erin Woods offers a serene and family-friendly atmosphere nestled in southeast Calgary. Known for its spacious lots and quiet streets, this community is ideal for those seeking a blend of suburban tranquility and urban convenience. Residents enjoy proximity to local parks, schools, Soccer fields, Toboggan Hill, Twin Hockey Arenas and amenities, making it a desirable neighborhood for families and professionals alike. With easy access to major roadways, Erin Woods ensures quick commutes to downtown Calgary and beyond, while maintaining a peaceful retreat from the city's hustle and bustle. Don't miss out on the opportunity to call this stunning property your new home. Schedule your private showing today!
Location
Province AB
County Calgary
Area Cal Zone E
Zoning R-C1N
Direction E
Rooms
Basement Finished, Full
Interior
Interior Features Ceiling Fan(s), Granite Counters, Storage, Vinyl Windows
Heating Forced Air, Natural Gas
Cooling Central Air
Flooring Carpet, Ceramic Tile, Hardwood
Appliance Central Air Conditioner, Dishwasher, Dryer, Electric Range, Garage Control(s), Microwave Hood Fan, Refrigerator, Washer, Window Coverings
Laundry In Basement
Exterior
Parking Features Double Garage Detached, RV Access/Parking
Garage Spaces 2.0
Garage Description Double Garage Detached, RV Access/Parking
Fence Fenced
Community Features Park, Playground, Schools Nearby, Shopping Nearby, Sidewalks, Street Lights
Roof Type Asphalt Shingle
Porch Deck, Patio
Lot Frontage 77.76
Total Parking Spaces 2
Building
Lot Description Back Yard, Many Trees, Private
Foundation Poured Concrete
Architectural Style 2 Storey
Level or Stories Two
Structure Type Aluminum Siding ,Wood Frame
Others
Restrictions Utility Right Of Way
Tax ID 91252938
Ownership Private
Read Less



