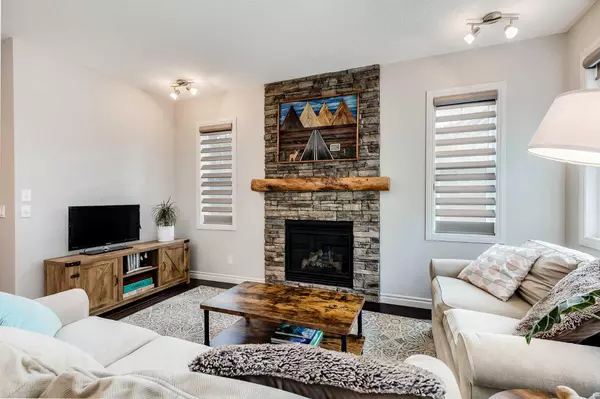For more information regarding the value of a property, please contact us for a free consultation.
14 Riviera CRES Cochrane, AB T4C 0T6
Want to know what your home might be worth? Contact us for a FREE valuation!

Our team is ready to help you sell your home for the highest possible price ASAP
Key Details
Sold Price $857,500
Property Type Single Family Home
Sub Type Detached
Listing Status Sold
Purchase Type For Sale
Square Footage 2,283 sqft
Price per Sqft $375
Subdivision River Song
MLS® Listing ID A2138692
Sold Date 07/03/24
Style 2 Storey
Bedrooms 4
Full Baths 3
Half Baths 1
Originating Board Calgary
Year Built 2015
Annual Tax Amount $4,432
Tax Year 2023
Lot Size 5,091 Sqft
Acres 0.12
Property Description
Welcome to your dream home, a stunning two-storey residence built in 2015, located in the serene and desirable community of Riversong. With over 3,200 square feet of developed living space, this home offers ample room for comfortable living and entertaining. Situated on a corner lot in a quiet cul-de-sac, this property boasts great curb appeal and is just steps away from the Bow River, Riviera Playground, and a network of walking and biking pathways. The location is ideal for those who love outdoor activities and a peaceful environment. As you enter the home, you are greeted by a tile entryway that leads into an open concept main floor. The kitchen, living, and dining areas are seamlessly connected, featuring hardwood flooring and expansive windows that flood the space with natural light. The cozy gas fireplace with a stone feature wall adds warmth and charm to the living area. The gourmet kitchen is a chef's delight, equipped with high-end stainless steel appliances, including a gas cooktop and wall oven. The spacious island with a breakfast bar, quartz countertops, and ample cupboard and counter space make meal preparation a joy. A walk-through butler’s pantry leads to the mudroom, providing a convenient space for unloading groceries. The generous dining area, with sliding doors leading to the back deck, is perfect for family meals and entertaining guests. The main floor also includes a spacious office and a two-piece powder room. Upstairs, you will find plush carpeting throughout the bedrooms and bonus room. The primary bedroom is a true retreat, featuring an expansive ensuite with dual sinks, a soaker tub, a standalone oversized tile shower with a rain shower head, and a large walk-in closet with a window. Two additional bedrooms, a four-piece bathroom, and a laundry room complete the upper level. The fully finished basement offers a sizable recreation room, an additional bedroom, and a three-piece bathroom. The west-facing backyard is perfect for enjoying afternoon and evening sun, with a massive deck featuring a pergola and freshly stained wood. The low-maintenance landscaping, with no grass to mow and mature trees, ensures you can spend more time relaxing and less time on yard work. This home comes with numerous additional features, including air conditioning for hot summer nights, an oversized double attached garage, freshly painted interiors, upgraded blinds, and composite siding. The property also benefits from tons of builder upgrades that add to its overall appeal. Riversong is a master-planned community set amid a picturesque landscape by the Bow River. It encompasses a 100-acre natural reserve and is home to Bow Valley High School. With a short commute to Calgary, Riversong offers the perfect escape from the hustle and bustle of city life, while still providing easy access to parks, pathways, and schools. Don't miss the opportunity to make this incredible house your home and experience the perfect blend of luxury, comfort, and convenience.
Location
Province AB
County Rocky View County
Zoning R-LD
Direction SE
Rooms
Other Rooms 1
Basement Finished, Full
Interior
Interior Features Closet Organizers, Double Vanity, High Ceilings, Kitchen Island, No Smoking Home, Open Floorplan, Pantry, Quartz Counters, Recessed Lighting, Storage, Walk-In Closet(s)
Heating Forced Air, Natural Gas
Cooling Central Air
Flooring Carpet, Ceramic Tile, Hardwood
Fireplaces Number 1
Fireplaces Type Gas, Living Room, Mantle, Stone
Appliance Dishwasher, Dryer, Garage Control(s), Gas Cooktop, Microwave, Oven-Built-In, Range Hood, Refrigerator, Washer
Laundry Laundry Room, Upper Level
Exterior
Parking Features Double Garage Attached, Insulated, Oversized
Garage Spaces 2.0
Garage Description Double Garage Attached, Insulated, Oversized
Fence Fenced
Community Features Park, Playground, Schools Nearby, Shopping Nearby, Walking/Bike Paths
Roof Type Asphalt Shingle
Porch Deck, Front Porch
Lot Frontage 24.25
Total Parking Spaces 4
Building
Lot Description Corner Lot, Cul-De-Sac, Low Maintenance Landscape, Landscaped, Treed
Foundation Poured Concrete
Architectural Style 2 Storey
Level or Stories Two
Structure Type Composite Siding,Stone
Others
Restrictions Easement Registered On Title,Restrictive Covenant
Tax ID 84127786
Ownership Private
Read Less
GET MORE INFORMATION




