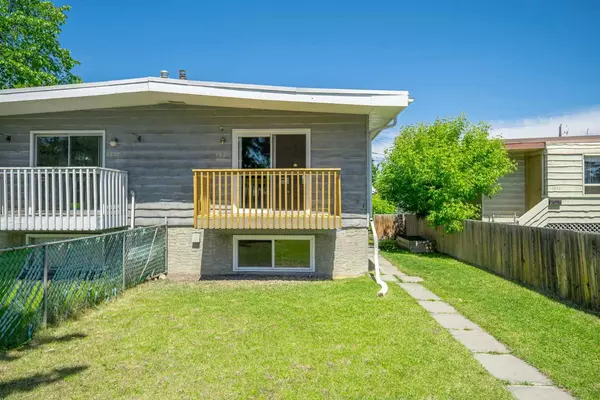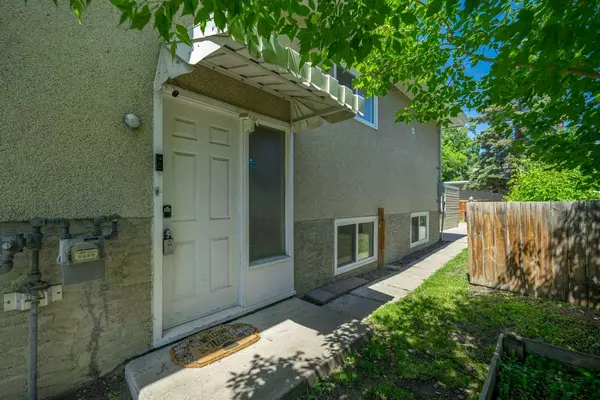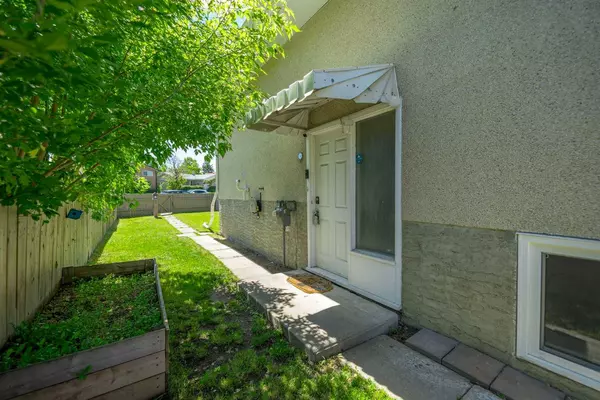For more information regarding the value of a property, please contact us for a free consultation.
4520 Richmond RD SW Calgary, AB T3E 4P8
Want to know what your home might be worth? Contact us for a FREE valuation!

Our team is ready to help you sell your home for the highest possible price ASAP
Key Details
Sold Price $450,000
Property Type Single Family Home
Sub Type Semi Detached (Half Duplex)
Listing Status Sold
Purchase Type For Sale
Square Footage 662 sqft
Price per Sqft $679
Subdivision Glenbrook
MLS® Listing ID A2143898
Sold Date 07/03/24
Style Bi-Level,Side by Side
Bedrooms 3
Full Baths 1
Half Baths 1
Originating Board Calgary
Year Built 1969
Annual Tax Amount $2,581
Tax Year 2024
Lot Size 2,820 Sqft
Acres 0.06
Property Description
Attention all first-time homebuyers and investors! This meticulously maintained bi-level home offers a prime location near grocery stores, parks, schools, and transit, all within a convenient 1 km radius. Step inside to discover a welcoming open-concept main floor featuring a cozy living area and a charming kitchen with a rustic wooden feel, perfect for relaxed family meals. The main level also includes a convenient powder room and a separate laundry room, enhancing daily living efficiency. Downstairs, the lower level boasts three spacious bedrooms and a full bathroom with a bathtub, providing ample privacy and comfort. Enjoy abundant storage space throughout the home, ensuring organization and convenience for all your belongings. Outside, a private front yard invites you to bask in sunshine and relax in peaceful surroundings. Parking is convenient with a single detached garage and a parking pad that accommodates two additional cars. This home features two separate entrances, adding versatility and potential for rental income or multigenerational living arrangements. Recent upgrades include new soffits (2023), windows (2022), and plumbing (2023) for the downstairs toilet, ensuring modern convenience throughout. With its blend of warmth, functionality, and recent upgrades, this move-in-ready gem presents a standout opportunity in today's market. Schedule your showing today to experience this exceptional property firsthand!
Location
Province AB
County Calgary
Area Cal Zone W
Zoning R-C2
Direction SW
Rooms
Basement Finished, Full
Interior
Interior Features Breakfast Bar, Built-in Features, Laminate Counters, No Smoking Home, Open Floorplan, Separate Entrance
Heating Forced Air
Cooling None
Flooring Carpet, Vinyl
Appliance Electric Range, Microwave Hood Fan, Refrigerator, Washer/Dryer
Laundry Laundry Room, Main Level, Upper Level
Exterior
Parking Features Parking Pad, Single Garage Detached
Garage Spaces 1.0
Garage Description Parking Pad, Single Garage Detached
Fence Fenced
Community Features Park, Schools Nearby, Shopping Nearby
Roof Type Flat Torch Membrane
Porch Balcony(s)
Lot Frontage 28.61
Total Parking Spaces 3
Building
Lot Description Back Lane, Back Yard, Corner Lot, Front Yard, Lawn, Irregular Lot
Foundation Poured Concrete
Architectural Style Bi-Level, Side by Side
Level or Stories Bi-Level
Structure Type Wood Frame
Others
Restrictions None Known
Tax ID 91319501
Ownership Private
Read Less



