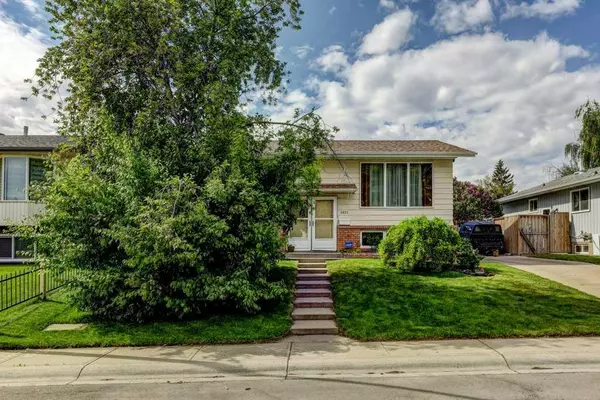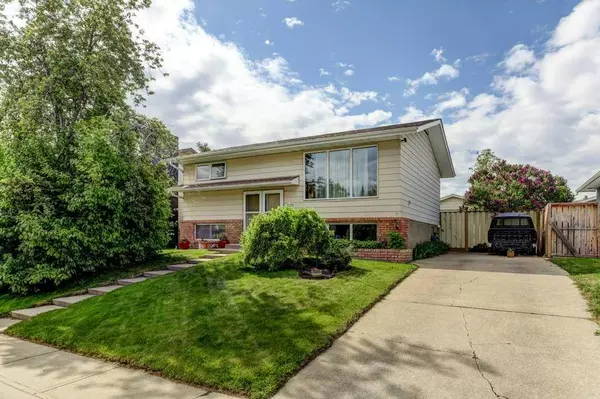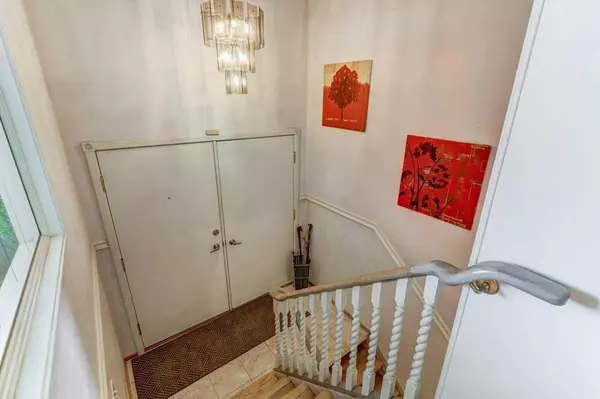For more information regarding the value of a property, please contact us for a free consultation.
2023 Pinetree CRES NE Calgary, AB T1Y 1L8
Want to know what your home might be worth? Contact us for a FREE valuation!

Our team is ready to help you sell your home for the highest possible price ASAP
Key Details
Sold Price $509,000
Property Type Single Family Home
Sub Type Detached
Listing Status Sold
Purchase Type For Sale
Square Footage 829 sqft
Price per Sqft $613
Subdivision Pineridge
MLS® Listing ID A2140433
Sold Date 07/03/24
Style Bi-Level
Bedrooms 3
Full Baths 2
Originating Board Calgary
Year Built 1974
Annual Tax Amount $2,970
Tax Year 2024
Lot Size 5,715 Sqft
Acres 0.13
Lot Dimensions 15,9x
Property Description
Welcome to this lovely bi-level home located on a quiet crescent in the community of Pineridge.
Featuring 3 bedrooms and 2 bathrooms, this home is perfect for a small family or investors.
The lower level could be converted to a secondary suite with City of Calgary inspection and approval.
This home has central vacuflo, plus an Eco-Tech air purifying system on the high efficiency furnace that has had a new heat exchanger, blower, and controller board.
In the south facing back yard is a two level deck featuring easy kitchen access to enjoy the summer days. Professionally designed landscaping with many perennials, mature apple trees and inground irrigation.
The garage is oversized, double detached with alley access as well as a street side driveway which can accommodate two vehicles. Total parking is 2 covered and up to four on the front driveway.
Located close to all amenities including Village Square Leisure Centre, schools, medical, dental, grocery, restaurants, auto repair, and many other services.
Easy access to major roadways including the Trans-Canada Hwy, Stoney Trail, Barlow Trail and Deerfoot.
Don't miss your opportunity to own this well kept home and enjoy the rest of the summer in your new back yard. Book your showing today!
Location
Province AB
County Calgary
Area Cal Zone Ne
Zoning R-C1
Direction N
Rooms
Basement Finished, Full
Interior
Interior Features No Smoking Home, Pantry, Vinyl Windows
Heating High Efficiency, Forced Air, Natural Gas
Cooling None
Flooring Carpet, Hardwood, Laminate, Linoleum
Appliance Dishwasher, Dryer, Electric Range, Garage Control(s), Refrigerator, Washer
Laundry Electric Dryer Hookup, In Basement, Laundry Room, Washer Hookup
Exterior
Parking Features Alley Access, Double Garage Detached, Garage Door Opener, Insulated, Off Street, Parking Pad, Plug-In
Garage Spaces 2.0
Garage Description Alley Access, Double Garage Detached, Garage Door Opener, Insulated, Off Street, Parking Pad, Plug-In
Fence Fenced
Community Features Other, Park, Playground, Pool, Schools Nearby, Shopping Nearby, Sidewalks, Street Lights, Walking/Bike Paths
Utilities Available Electricity Connected, Natural Gas Connected, Sewer Connected, Underground Utilities, Water Connected
Roof Type Asphalt Shingle
Porch Deck
Lot Frontage 52.17
Exposure N
Total Parking Spaces 5
Building
Lot Description Back Lane, Back Yard, City Lot, Fruit Trees/Shrub(s), Front Yard, Low Maintenance Landscape, Landscaped, Street Lighting, Underground Sprinklers, Rectangular Lot, Sloped Down
Foundation Poured Concrete
Architectural Style Bi-Level
Level or Stories One
Structure Type Vinyl Siding
Others
Restrictions None Known
Tax ID 91141377
Ownership Private
Read Less



