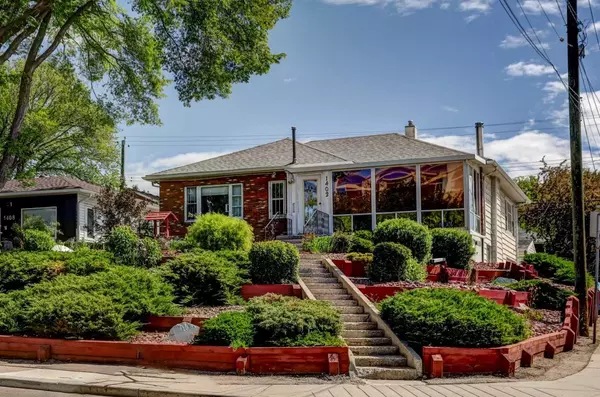For more information regarding the value of a property, please contact us for a free consultation.
1402 Crescent RD NW Calgary, AB T2M 4B1
Want to know what your home might be worth? Contact us for a FREE valuation!

Our team is ready to help you sell your home for the highest possible price ASAP
Key Details
Sold Price $740,000
Property Type Single Family Home
Sub Type Detached
Listing Status Sold
Purchase Type For Sale
Square Footage 1,232 sqft
Price per Sqft $600
Subdivision Rosedale
MLS® Listing ID A2140132
Sold Date 07/03/24
Style Bungalow
Bedrooms 5
Full Baths 2
Half Baths 1
Originating Board Calgary
Year Built 1947
Annual Tax Amount $4,715
Tax Year 2024
Lot Size 4,736 Sqft
Acres 0.11
Property Description
Welcome to 1402 Crescent Rd NW where charm meets convenience. Amazing hilltop location with views located in the vibrant, walkable community of Rosedale. Close to schools, transit (including LRT), SAIT, University, Foothills Hospital, Downtown and all your favourite Kensington shops and restaurants! 1232 sq.ft. raised bungalow with a total of 5 bedrooms (3 up–2 down), 2 1/2 bathrooms, fully developed basement, large windows on both levels and a oversize single attached garage, possible to convert to lower level walkout entrance ( must check with city). Enjoy the mountain views form your comfortable west facing 3 season-sunroom. Hardwood floors ready for refinishing, 3 or 4 off-street parking spots and newer furnace. The owner lived in this home for 50 years and is ready to pass her much loved home to you. Renovate to your taste or build new! You won't want to miss this gem!
Location
Province AB
County Calgary
Area Cal Zone Cc
Zoning R-C1
Direction W
Rooms
Other Rooms 1
Basement Finished, Full, Walk-Out To Grade
Interior
Interior Features Ceiling Fan(s), Jetted Tub, No Animal Home, No Smoking Home
Heating Forced Air, Natural Gas
Cooling None
Flooring Hardwood, Laminate
Appliance Dishwasher, Electric Range, Refrigerator, Washer/Dryer Stacked
Laundry In Kitchen
Exterior
Parking Features Single Garage Attached
Garage Spaces 1.0
Garage Description Single Garage Attached
Fence Partial
Community Features Playground, Schools Nearby, Sidewalks
Roof Type Asphalt Shingle
Porch Enclosed
Lot Frontage 15.32
Exposure W
Total Parking Spaces 1
Building
Lot Description Back Lane, Corner Lot, Landscaped, Paved
Foundation Poured Concrete
Architectural Style Bungalow
Level or Stories One
Structure Type Brick,Vinyl Siding
Others
Restrictions Encroachment,Restrictive Covenant
Tax ID 91212360
Ownership Private
Read Less



