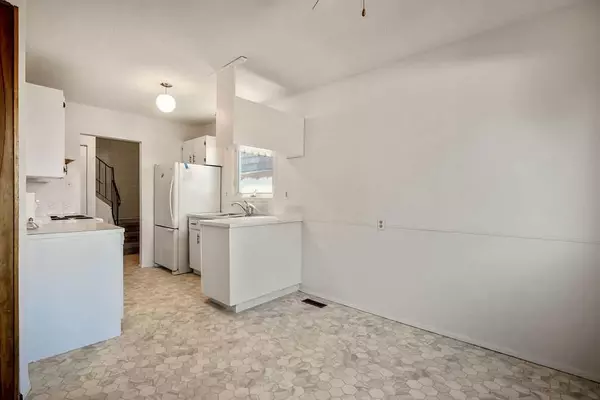For more information regarding the value of a property, please contact us for a free consultation.
7642 24 ST SE Calgary, AB T2C 0Y8
Want to know what your home might be worth? Contact us for a FREE valuation!

Our team is ready to help you sell your home for the highest possible price ASAP
Key Details
Sold Price $341,000
Property Type Single Family Home
Sub Type Semi Detached (Half Duplex)
Listing Status Sold
Purchase Type For Sale
Square Footage 1,083 sqft
Price per Sqft $314
Subdivision Ogden
MLS® Listing ID A2108647
Sold Date 07/03/24
Style 2 Storey,Side by Side
Bedrooms 3
Full Baths 1
Half Baths 1
Originating Board Calgary
Year Built 1971
Annual Tax Amount $1,268
Tax Year 2023
Lot Size 1,485 Sqft
Acres 0.03
Property Description
Perfect Starter Home or Revenue Property! Well maintained home, spacious 1083 Sq Ft with 3 bedrooms, 1.5 bath with a developed basement, Family Room and Wet Bar. The living room has a rustic Fireplace. Recently, there has been new paint throughout and carpets replaced. West-facing backyard with deck has a parking pad. This duplex is an excellent opportunity for the savvy investor given the location being so convenient and rich in amenities. Ogden is a wonderful community with many parks, off-leash parks, Jack Setters Arena and easy access to major highways. This community features an indoor rink, outdoor swimming pool, tennis courts, several schools, and various shops & dining options. Set to host the upcoming Green Line C-Train, with a station planned a mere 700 meters away from this property, enhancing its accessibility. Vacant and ready for immediate possession.
Location
Province AB
County Calgary
Area Cal Zone Se
Zoning R-C2
Direction S
Rooms
Basement Finished, Full
Interior
Interior Features See Remarks
Heating Forced Air
Cooling None
Flooring Carpet, Linoleum
Fireplaces Number 1
Fireplaces Type Gas
Appliance Dishwasher, Electric Stove, Range Hood, Refrigerator, Washer/Dryer, Window Coverings
Laundry In Basement
Exterior
Parking Features Parking Pad
Garage Description Parking Pad
Fence Fenced
Pool Outdoor Pool
Community Features Park, Playground, Pool, Schools Nearby, Shopping Nearby, Sidewalks, Street Lights, Tennis Court(s), Walking/Bike Paths
Roof Type Tar/Gravel
Porch Patio
Lot Frontage 26.48
Total Parking Spaces 1
Building
Lot Description Rectangular Lot
Foundation Poured Concrete
Architectural Style 2 Storey, Side by Side
Level or Stories Two
Structure Type Wood Frame
Others
Restrictions None Known
Tax ID 91177353
Ownership Power of Attorney
Read Less



