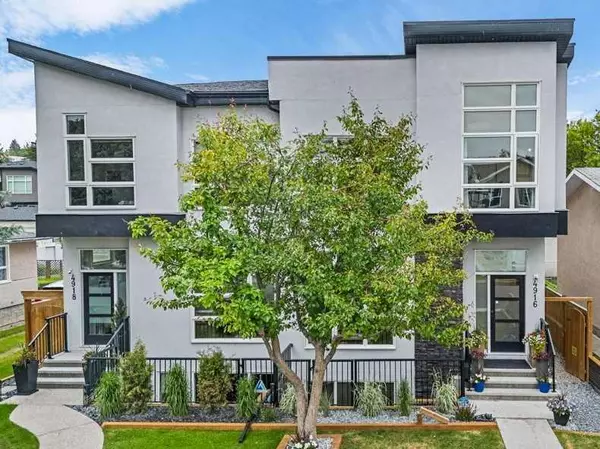For more information regarding the value of a property, please contact us for a free consultation.
4916 19 AVE NW Calgary, AB T3B 0S9
Want to know what your home might be worth? Contact us for a FREE valuation!

Our team is ready to help you sell your home for the highest possible price ASAP
Key Details
Sold Price $935,500
Property Type Single Family Home
Sub Type Semi Detached (Half Duplex)
Listing Status Sold
Purchase Type For Sale
Square Footage 1,993 sqft
Price per Sqft $469
Subdivision Montgomery
MLS® Listing ID A2144687
Sold Date 07/03/24
Style 2 Storey,Side by Side
Bedrooms 4
Full Baths 3
Half Baths 1
Originating Board Calgary
Year Built 2020
Annual Tax Amount $5,402
Tax Year 2024
Lot Size 2,992 Sqft
Acres 0.07
Property Description
Look no further for a stunning home giving you all the elements of luxury and fine aesthetics. As you enter your home you will feast your eyes on a gorgeous dining room with a modern acoustic wood feature wall. This extensive kitchen boasts a luxury appliance package with Induction cooktop, 48” double door fridge, floor to ceiling cabinets and 16ft quartz Island. This is a master chef's dream, a place to create elegant meals for family and friends all while entertaining in this beautiful space. The main level has light oak floors with 10ft high ceilings giving you a stunning canvas to express your personal style. Additionally, the main level has a 2 piece powder room for ease. Year round you will enjoy the many pleasures of the great room, with 12 ft high ceilings and a cozy gas fireplace. From lazy afternoons with a good book to a fun packed evening of entertaining, this space is ideal for all your families needs. As you make your way upstairs you will discover 3 elegant bedrooms, 2 with vaulted ceilings. The primary ensuite is designed to be your own personal spa, with a large standup shower with rain shower head, in-floor heating, and a soaker tub, you can come home from a long day and relax in your personal oasis. The large walk-in closet with custom wood built ins offers the perfect space to showcase your exquisite wardrobe. This upper level also hosts the laundry room with a sink, washer and steam dryer aiding in your carefree lifestyle. As you gently make your way to the basement you find a beautiful open layout with wet bar, large windows, and a 4 piece bathroom. This bonus space with larger square footage than the upper levels is a fantastic place for a movie night, house party, and a summer night with a refreshing drink. With a water softener you can be sure to have smooth skin and rejuvenated hair. The built in speakers throughout the house offer a serene ambience for movies, music and your latest podcast. With a cute garden, lovely flower beds and a back patio, your outdoor space truly is a magnificent extension of the luxury within your home. This exquisite home is situated in the fabulous community of Montgomery with walking distances to schools, Shouldice Park, Bowmont Park, grocery stores, restaurants, and shopping. Being close to Market Mall, Foothills Hospital, the children's hospital, the university and a short bus ride to downtown makes a dynamic lifestyle easy and accessible. Being barely lived in with the current owners taking occupancy in mid 2021 and being snowbirds, this really is a brand new home awaiting your families love and laughter to fill the walls and spaces. This home showcases the fine points of luxury while providing ease for an adventurous lifestyle and a wonderful place to make lasting memories.
Location
Province AB
County Calgary
Area Cal Zone Nw
Zoning R-C2
Direction S
Rooms
Other Rooms 1
Basement Finished, Full
Interior
Interior Features Breakfast Bar, Built-in Features, Closet Organizers, Double Vanity, Dry Bar, High Ceilings, Kitchen Island, No Smoking Home, Open Floorplan, Quartz Counters, Recessed Lighting, Soaking Tub, Sump Pump(s), Vaulted Ceiling(s), Wet Bar, Wired for Data, Wired for Sound
Heating Forced Air, Natural Gas
Cooling Central Air
Flooring Carpet, Hardwood, Tile
Fireplaces Number 2
Fireplaces Type Basement, Electric, Gas, Great Room, Insert, Mantle, Tile
Appliance Bar Fridge, Built-In Oven, Central Air Conditioner, Dishwasher, Garage Control(s), Induction Cooktop, Microwave, Range Hood, Refrigerator, Washer/Dryer, Water Softener, Window Coverings, Wine Refrigerator
Laundry Laundry Room, Upper Level
Exterior
Parking Features Alley Access, Double Garage Detached, Oversized
Garage Spaces 2.0
Garage Description Alley Access, Double Garage Detached, Oversized
Fence Fenced
Community Features Park, Playground, Schools Nearby, Shopping Nearby, Sidewalks, Street Lights, Walking/Bike Paths
Roof Type Asphalt Shingle
Porch Deck
Lot Frontage 25.0
Total Parking Spaces 4
Building
Lot Description Back Lane, Back Yard, City Lot, Lawn, Garden, Landscaped, Level, Rectangular Lot
Foundation Poured Concrete
Architectural Style 2 Storey, Side by Side
Level or Stories Two
Structure Type Stucco
Others
Restrictions None Known
Tax ID 91126765
Ownership Private
Read Less



