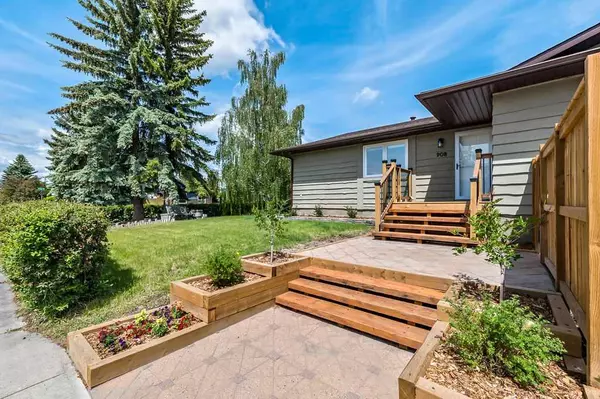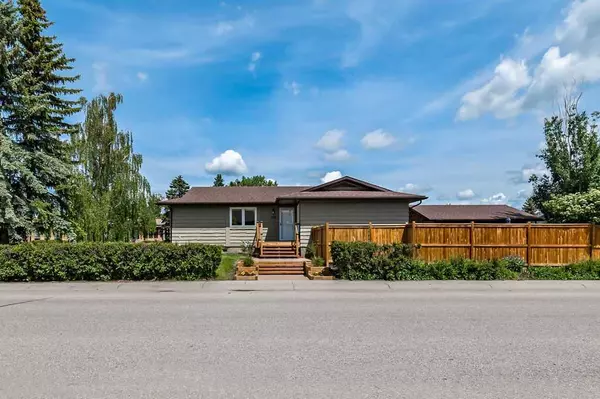For more information regarding the value of a property, please contact us for a free consultation.
908 8 ST SE High River, AB T1V 1K6
Want to know what your home might be worth? Contact us for a FREE valuation!

Our team is ready to help you sell your home for the highest possible price ASAP
Key Details
Sold Price $607,000
Property Type Single Family Home
Sub Type Detached
Listing Status Sold
Purchase Type For Sale
Square Footage 1,426 sqft
Price per Sqft $425
Subdivision Southeast Central High River
MLS® Listing ID A2142881
Sold Date 07/03/24
Style Bungalow
Bedrooms 4
Full Baths 3
Originating Board Calgary
Year Built 1981
Annual Tax Amount $3,304
Tax Year 2023
Lot Size 7,104 Sqft
Acres 0.16
Property Description
Talk about WOW factor!! This stunning home has been lovingly updated and renovated, combining modern conveniences with the charm of a mature neighborhood. Just ask your realtor to show you the pictures from the previous listing, and you'll see the incredible transformation. From new flooring and fresh paint to updated ceilings, baseboards, and trim – every detail has been meticulously attended to. The bathrooms and kitchen have been completely renovated, and the space has been opened up to a jaw-dropping open concept design. And don’t forget the peace of mind provided by the brand-new shingles on the roof! Step through the front door and be amazed by the spacious living, kitchen, and dining areas. Perfect for entertaining, just imagine the parties you could host here! As you move towards the back of the house, you'll find the primary bedroom with a freshly renovated ensuite. Two additional bedrooms and a beautifully updated main bathroom complete the main level. Head downstairs through the shared back entrance to discover a cozy and welcoming illegal basement suite. Featuring a new kitchen, fresh paint throughout, and shared laundry facilities located in the common area. Two furnaces ensure that everyone stays comfortable during the winter months. Outside, you'll find a super private backyard with a firepit and your own garden – perfect for relaxing and enjoying the outdoors. The heated double detached garage is a craftsman's dream, offering plenty of space for projects and storage. BONUS feature – This home has NEVER flooded!! The only thing left to do is book your showing today and make this beautiful house your new home!
Location
Province AB
County Foothills County
Zoning TND
Direction S
Rooms
Other Rooms 1
Basement Finished, Full, Suite
Interior
Interior Features Ceiling Fan(s), Kitchen Island, Open Floorplan, Quartz Counters, Recessed Lighting, Storage, Vinyl Windows, Wood Counters
Heating Forced Air
Cooling None
Flooring Carpet, Ceramic Tile, Laminate, Vinyl Plank
Fireplaces Number 1
Fireplaces Type Wood Burning
Appliance Dishwasher, Electric Range, Garage Control(s), Microwave Hood Fan, Range Hood, Refrigerator, Washer/Dryer, Water Softener
Laundry In Basement
Exterior
Garage Double Garage Detached, Off Street
Garage Spaces 2.0
Garage Description Double Garage Detached, Off Street
Fence Fenced
Community Features Fishing, Golf, Lake, Park, Playground, Pool, Schools Nearby, Shopping Nearby, Sidewalks, Street Lights, Walking/Bike Paths
Roof Type Asphalt Shingle
Porch Deck, Patio
Lot Frontage 65.0
Total Parking Spaces 2
Building
Lot Description Back Lane, Back Yard, Corner Lot, Cul-De-Sac, Front Yard, Street Lighting, Treed
Foundation Poured Concrete
Architectural Style Bungalow
Level or Stories One
Structure Type Concrete,Wood Frame,Wood Siding
Others
Restrictions None Known
Tax ID 84805600
Ownership Private
Read Less
GET MORE INFORMATION




