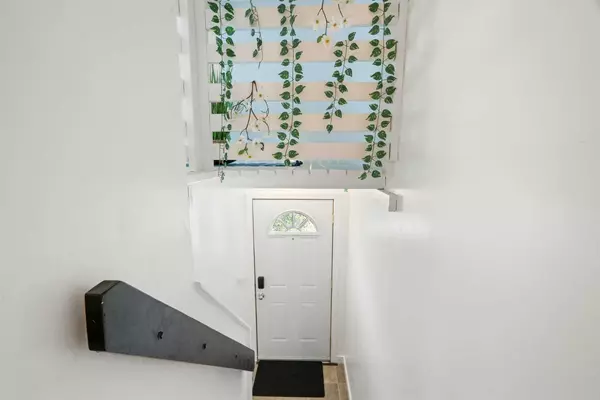For more information regarding the value of a property, please contact us for a free consultation.
144 Oaktree LN SW Calgary, AB T2V 4E3
Want to know what your home might be worth? Contact us for a FREE valuation!

Our team is ready to help you sell your home for the highest possible price ASAP
Key Details
Sold Price $325,000
Property Type Single Family Home
Sub Type Semi Detached (Half Duplex)
Listing Status Sold
Purchase Type For Sale
Square Footage 521 sqft
Price per Sqft $623
Subdivision Oakridge
MLS® Listing ID A2142423
Sold Date 07/03/24
Style Bi-Level,Side by Side
Bedrooms 2
Full Baths 1
Condo Fees $537
Originating Board Calgary
Year Built 1975
Annual Tax Amount $1,355
Tax Year 2024
Property Description
Welcome to your new home, where comfort meets affordability. Enjoy summer walks around Glenmore Reservoir and the convenience of being within walking distance of essential amenities such as grocery stores, coffee shops, restaurants, and public transportation. This charming 2-bedroom duplex with over 800 sq ft of developed space offers convenience at its finest.
Consider this new property as your oasis. The grand ceilings provide a feeling of expansiveness, while the refreshing colors transport you to the Amazon jungle that inspired them.
This 2-bed, 1-bath home is equipped with custom-designed furniture that maximizes every square foot and has been recently upgraded with luxurious vinyl flooring, a high-efficiency furnace (and humidifier), hood fan, French Door InstaView fridge, electric fireplace, microwave, dishwasher, entertainment unit, storage spaces, and closets. The complex is well-run, boasting a new roof and updated windows. And for dog lovers, this complex welcomes furry companions.
Convenience extends to parking, with 2 designated stalls conveniently located right outside the door, supplemented by ample street parking for guests.
Relax on your balcony with a drink in your hand, knowing the trees behind protect your privacy. Come and visit 144 Oaktree Lane and see for yourself this beautiful artwork piece, a true one-of-a-kind!
Location
Province AB
County Calgary
Area Cal Zone S
Zoning M-C1
Direction S
Rooms
Basement Finished, Full
Interior
Interior Features High Ceilings, Open Floorplan, Vaulted Ceiling(s)
Heating Forced Air
Cooling None
Flooring Laminate
Fireplaces Number 1
Fireplaces Type Wood Burning
Appliance Dishwasher, Dryer, Electric Stove, Refrigerator, Washer, Window Coverings
Laundry Lower Level
Exterior
Parking Features Stall
Garage Description Stall
Fence Partial
Community Features Lake, Playground, Pool, Schools Nearby, Shopping Nearby, Sidewalks, Street Lights
Amenities Available Snow Removal
Roof Type Flat Torch Membrane
Porch Deck
Total Parking Spaces 2
Building
Lot Description Front Yard, Lawn
Foundation Wood
Architectural Style Bi-Level, Side by Side
Level or Stories Bi-Level
Structure Type Metal Siding ,Stucco,Wood Frame
Others
HOA Fee Include Common Area Maintenance,Insurance,Parking,Professional Management,Reserve Fund Contributions,Snow Removal,Trash
Restrictions Pet Restrictions or Board approval Required
Tax ID 91176188
Ownership Private
Pets Allowed Restrictions
Read Less



