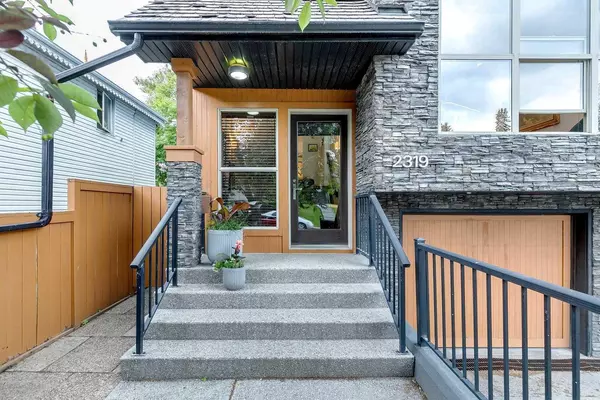For more information regarding the value of a property, please contact us for a free consultation.
2319 16 ST SW Calgary, AB T2T 4E6
Want to know what your home might be worth? Contact us for a FREE valuation!

Our team is ready to help you sell your home for the highest possible price ASAP
Key Details
Sold Price $840,000
Property Type Single Family Home
Sub Type Semi Detached (Half Duplex)
Listing Status Sold
Purchase Type For Sale
Square Footage 1,861 sqft
Price per Sqft $451
Subdivision Bankview
MLS® Listing ID A2143195
Sold Date 07/02/24
Style 2 Storey,Side by Side
Bedrooms 3
Full Baths 3
Originating Board Calgary
Year Built 2005
Annual Tax Amount $5,166
Tax Year 2024
Lot Size 2,475 Sqft
Acres 0.06
Property Description
Located on a quiet NO THROUGH ROAD in Bankview, this unique, quality built custom infill is sure to impress. Designed for entertaining, the wide open, main floor great room features a GOURMET KITCHEN outfitted with top-of-the-line appliances, an OVERSIZED ISLAND and plenty of custom cabinets. Flooded with light, this inviting space spills out onto a charming low maintenance, two-tiered, WEST FACING BACKYARD, perfect for dinner parties or simply relaxing. With a bedroom/office and 3 pc bathroom on this level there are plenty of options for multiple uses. The upper level features a SPA-INSPIRED MASTER BEDROOM with glassed in shower with STEAM, Japanese soaker tub with air jets, dual vanity and a custom walk-through closet to the laundry room. The second bedroom upstairs also features a walk-in closet and 4 pc ensuite. The lower level completes this home with an oversized tandem double garage over 43' long (pick-up truck worthy!). Currently used as a garage plus man-cave/gym, this space is fully heated with in-floor heating and could be finished & closed off as an additional room with window or used as a workshop, gym, man-cave. ADDITIONAL FEATURES INCLUDE: Solid core interior doors, 9” beveled baseboards, honed slate counters, built-in King sized bed & side tables in the master, site finished oak hardwood, water softener system & CENTRAL A/C. The location is superb and within walking distance of Richmond School, Mount Royal School & Western Canada High School, the community gardens around the corner, tennis courts less than a block away, newly revamped Buckmaster park at the end of the street & an off leash park 2.5 blocks away. Not to mention all the restaurants and nightlife on 17th just a short stroll away.
Location
Province AB
County Calgary
Area Cal Zone Cc
Zoning M-CG d72
Direction E
Rooms
Other Rooms 1
Basement Partial, Partially Finished
Interior
Interior Features Central Vacuum, Closet Organizers, Granite Counters, Kitchen Island, No Animal Home, No Smoking Home, Skylight(s), Soaking Tub, Steam Room, Storage
Heating In Floor, Forced Air
Cooling Central Air
Flooring Carpet, Ceramic Tile, Hardwood
Fireplaces Number 1
Fireplaces Type Gas, Living Room
Appliance Central Air Conditioner, Dishwasher, Garage Control(s), Garburator, Gas Cooktop, Microwave, Oven-Built-In, Washer/Dryer, Water Softener, Window Coverings
Laundry Laundry Room, Upper Level
Exterior
Parking Features Double Garage Attached, Driveway, Front Drive, Heated Garage, Oversized, Tandem
Garage Spaces 2.0
Garage Description Double Garage Attached, Driveway, Front Drive, Heated Garage, Oversized, Tandem
Fence Fenced
Community Features Park, Playground, Schools Nearby, Shopping Nearby, Tennis Court(s)
Roof Type Asphalt Shingle
Porch Deck, Patio
Lot Frontage 25.0
Total Parking Spaces 3
Building
Lot Description Back Yard, Low Maintenance Landscape, Landscaped
Foundation Poured Concrete
Architectural Style 2 Storey, Side by Side
Level or Stories Two
Structure Type Stone,Stucco,Wood Frame
Others
Restrictions None Known
Tax ID 91213407
Ownership Private
Read Less



