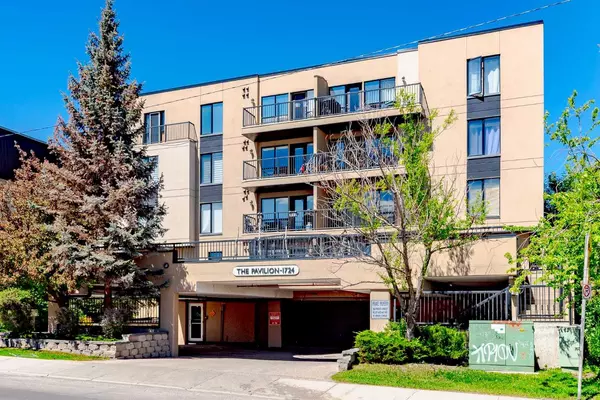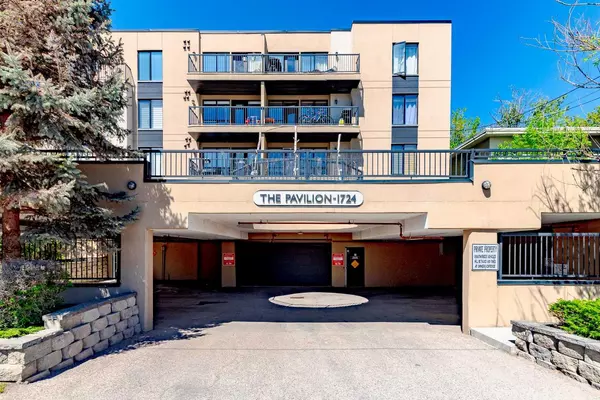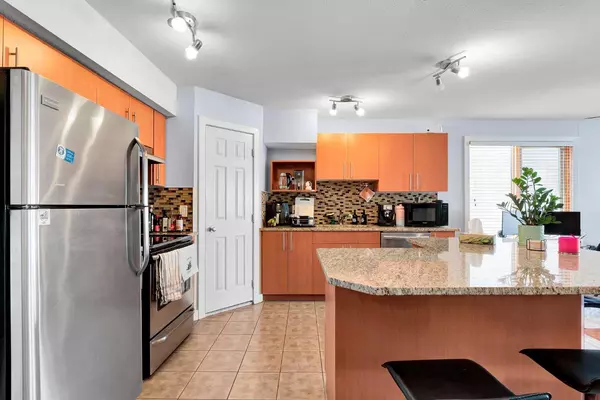For more information regarding the value of a property, please contact us for a free consultation.
1724 26 AVE SW #205 Calgary, AB T2T 1C8
Want to know what your home might be worth? Contact us for a FREE valuation!

Our team is ready to help you sell your home for the highest possible price ASAP
Key Details
Sold Price $275,500
Property Type Condo
Sub Type Apartment
Listing Status Sold
Purchase Type For Sale
Square Footage 795 sqft
Price per Sqft $346
Subdivision Bankview
MLS® Listing ID A2141180
Sold Date 07/02/24
Style Low-Rise(1-4)
Bedrooms 1
Full Baths 1
Condo Fees $602/mo
Originating Board Calgary
Year Built 2005
Annual Tax Amount $1,589
Tax Year 2024
Property Description
Discover Urban Living at Its Finest! This stunning 1-bedroom, 1-bathroom apartment in the sought-after Pavilions is a rare find, perfect for executives, families, roommates, and empty nesters alike. Step into an expansive, sunlit living space featuring an open floor plan with large windows that bring in natural light. The modern kitchen, designed for the culinary enthusiast, boasts a large granite island, sleek stainless steel appliances, and ample storage. The cozy master bedroom with a walk-through closet offers direct access to a contemporary bathroom. Enjoy your morning coffee or evening wine on the spacious balcony with breathtaking city views. This home also features in-floor heating and an underground parking stall for your convenience. Located just steps away from tennis courts, a public pool, shopping, parks, and the vibrant neighborhoods of Marda Loop and 17th Ave SW, you'll have everything you need at your doorstep. Don't miss out on this incredible opportunity to embrace a vibrant, urban lifestyle. Schedule your viewing today and make this exceptional apartment your new home!
Location
Province AB
County Calgary
Area Cal Zone Cc
Zoning M-C2
Direction S
Interior
Interior Features Ceiling Fan(s), Elevator, Kitchen Island, Open Floorplan, Pantry
Heating In Floor, Natural Gas
Cooling None
Flooring Ceramic Tile, Laminate
Appliance Dishwasher, Electric Stove, Microwave, Refrigerator, Washer/Dryer, Window Coverings
Laundry In Unit
Exterior
Parking Features Assigned, Parkade
Garage Description Assigned, Parkade
Community Features Schools Nearby, Shopping Nearby, Sidewalks, Street Lights
Amenities Available Elevator(s), Visitor Parking
Porch Balcony(s)
Exposure N
Total Parking Spaces 1
Building
Story 4
Foundation Poured Concrete
Architectural Style Low-Rise(1-4)
Level or Stories Single Level Unit
Structure Type Stucco,Wood Frame
Others
HOA Fee Include Common Area Maintenance,Heat,Insurance,Parking,Professional Management,Reserve Fund Contributions,Sewer,Snow Removal,Water
Restrictions Pet Restrictions or Board approval Required
Ownership Private
Pets Allowed Restrictions
Read Less



