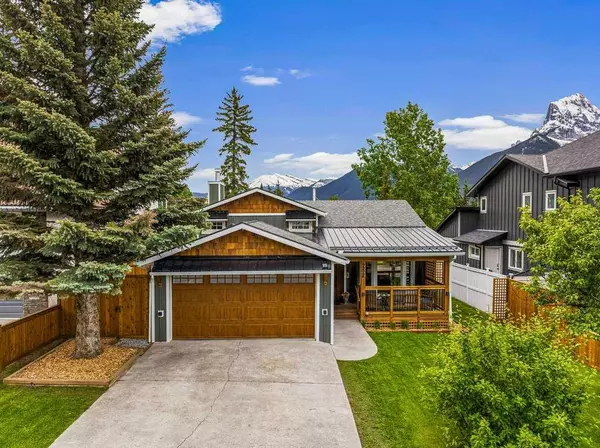For more information regarding the value of a property, please contact us for a free consultation.
252 Grizzly CRES Canmore, AB T1W 1B5
Want to know what your home might be worth? Contact us for a FREE valuation!

Our team is ready to help you sell your home for the highest possible price ASAP
Key Details
Sold Price $1,700,000
Property Type Single Family Home
Sub Type Detached
Listing Status Sold
Purchase Type For Sale
Square Footage 1,253 sqft
Price per Sqft $1,356
Subdivision Cougar Creek
MLS® Listing ID A2142971
Sold Date 07/02/24
Style 4 Level Split
Bedrooms 5
Full Baths 3
Originating Board Calgary
Year Built 1987
Annual Tax Amount $4,973
Tax Year 2024
Lot Size 6,027 Sqft
Acres 0.14
Property Description
Move in ready, this immaculate creek side home offers simple luxuries and unparalleled privacy. Professionally renovated inside and out, the pride in ownership speaks volumes from the moment you pull up the driveway. From the recently updated exterior siding and freshly manicured grass to the open concept floor plan and sun filled living area, not a detail was spared. Overlooking the meticulously designed backyard oasis, the brand new kitchen features built in stainless steel appliances, expansive granite countertops, and storage forward cabinetry. Through the sliding glass doors embrace the outdoor BBQ and dining area complete with commercial-grade gas heaters, a sunken 2020 hot tub, and extended deck OR soak up the unobstructed views of the infamous Three Sisters fire side with a glass of wine. Nestled into a family-friendly community, with no neighbors behind, you're around the corner from Elizabeth Rummel School and only a 10-minute bike ride to downtown - providing both tranquility and convenience! With 2400SF, enjoy 3 bedrooms up and 2 bedrooms down with a generous family room and den, perfectly complimented by a wood burning fireplace and wet bar. Other important updates include a new furnace, tankless hot water heater, water softener, and radon mitigation system, ensuring peace of mind for the new owners. For a complete list of renos contact your agent!!
Location
Province AB
County Bighorn No. 8, M.d. Of
Zoning R1 - single family
Direction NW
Rooms
Other Rooms 1
Basement Finished, Full
Interior
Interior Features Built-in Features, Closet Organizers, Granite Counters, Kitchen Island, No Animal Home, No Smoking Home, Open Floorplan, Recessed Lighting, Storage, Walk-In Closet(s)
Heating Forced Air
Cooling None
Flooring Carpet, Hardwood, Vinyl
Fireplaces Number 1
Fireplaces Type Brass, Family Room, Wood Burning
Appliance Bar Fridge, Built-In Oven, Dishwasher, Garburator, Gas Cooktop, Microwave, Range Hood, Washer/Dryer, Water Softener, Window Coverings
Laundry Laundry Room, Lower Level
Exterior
Parking Features Concrete Driveway, Double Garage Attached, Garage Faces Front, Heated Garage
Garage Spaces 2.0
Garage Description Concrete Driveway, Double Garage Attached, Garage Faces Front, Heated Garage
Fence Partial
Community Features Park, Playground, Schools Nearby, Sidewalks, Street Lights, Walking/Bike Paths
Roof Type Asphalt Shingle,Metal
Porch Deck, Front Porch, Rear Porch
Lot Frontage 57.42
Exposure NW,SE
Total Parking Spaces 4
Building
Lot Description Back Yard, Creek/River/Stream/Pond, Front Yard, Lawn, No Neighbours Behind, Landscaped, Street Lighting, Rectangular Lot, Views
Foundation Poured Concrete
Architectural Style 4 Level Split
Level or Stories 4 Level Split
Structure Type Vinyl Siding,Wood Frame
Others
Restrictions None Known
Tax ID 56495825
Ownership Private
Read Less



