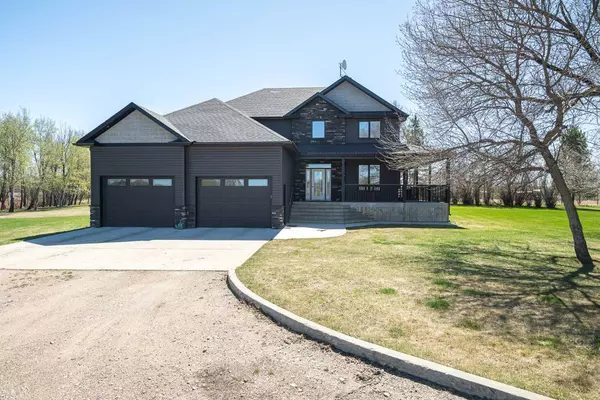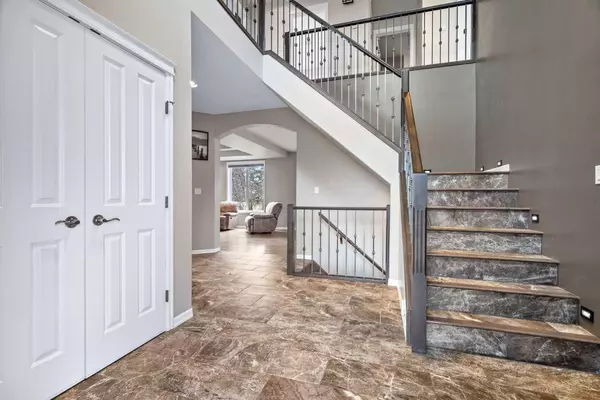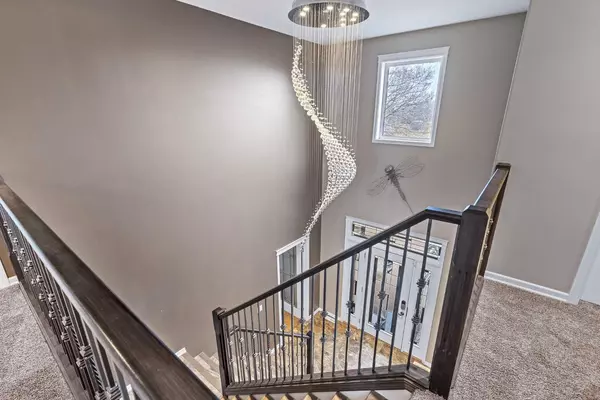For more information regarding the value of a property, please contact us for a free consultation.
50151 Range road 3273 Rural, SK S9V 0Y1
Want to know what your home might be worth? Contact us for a FREE valuation!

Our team is ready to help you sell your home for the highest possible price ASAP
Key Details
Sold Price $795,000
Property Type Single Family Home
Sub Type Detached
Listing Status Sold
Purchase Type For Sale
Square Footage 2,761 sqft
Price per Sqft $287
MLS® Listing ID A2128839
Sold Date 06/30/24
Style 2 Storey,Acreage with Residence
Bedrooms 5
Full Baths 3
Half Baths 1
Originating Board Lloydminster
Year Built 2014
Annual Tax Amount $5,484
Tax Year 2023
Lot Size 5.000 Acres
Acres 5.0
Property Description
Just minutes from town lies this exquisite two-story home, a retreat where modern luxury meets rural serenity. Welcome to your dream acreage residence, where every detail is crafted to perfection. Step into the large tiled foyer and notice the breathtaking chandelier and grand staircase.
These are some of our favourite features of this home! The spacious main floor offers a den, powder room, the kitchen boasts a large island crowned with quartz countertops, modern light fixtures, complemented by two toned cabinets and a gleaming stainless steel hood fan. A discreetly placed microwave in the island adds to the seamless functionality. A wine fridge stands ready to elevate any occasion, while a corner pantry ensures ample storage for culinary treasures.
Unwind in the inviting living room, where a gas fireplace, ensconced in a tile surround, casts a warm glow across the room. A tray ceiling adds a touch of sophistication, creating an ambiance of cozy elegance.
Ascending the stairs, discover a sanctuary on the upper level. Three bedrooms await, including a master retreat complete with a four-piece ensuite, offering a private oasis for relaxation. A 3-piece main bath caters to the needs of family and guests, ensuring comfort for all and a laundry room for conveniences completes this level.
Venture downstairs to the basement, where two additional bedrooms offer flexibility and space for family or guests. A bathroom provides convenience, while a large family room beckons for leisurely evenings of entertainment or quiet reflection. With in-floor heating to keep winters cozy, this lower level is a haven of comfort year-round.
Step outside to the screened deck, an oasis of tranquility where you can savor the sights and sounds of nature in comfort. Whether enjoying a morning coffee or watching the sunset in the evening.
Location
Province SK
County Saskatchewan
Zoning res
Direction SW
Rooms
Other Rooms 1
Basement Finished, Full
Interior
Interior Features Ceiling Fan(s), Central Vacuum, See Remarks, Sump Pump(s)
Heating In Floor, Forced Air, Natural Gas
Cooling Central Air
Flooring Carpet, Hardwood, Linoleum, Tile
Fireplaces Number 1
Fireplaces Type Gas
Appliance Central Air Conditioner, Dishwasher, Garage Control(s), Microwave, Range Hood, Refrigerator, Stove(s), Tankless Water Heater, Washer/Dryer, Water Distiller, Water Softener, Window Coverings
Laundry Upper Level
Exterior
Parking Features Double Garage Attached
Garage Spaces 2.0
Garage Description Double Garage Attached
Fence None
Community Features None
Roof Type Asphalt Shingle
Porch Deck, See Remarks
Total Parking Spaces 4
Building
Lot Description Back Yard, Front Yard, Landscaped, Level, Many Trees, See Remarks
Foundation Wood
Architectural Style 2 Storey, Acreage with Residence
Level or Stories Two
Structure Type Stone,Vinyl Siding
Others
Restrictions Call Lister
Ownership Other
Read Less



