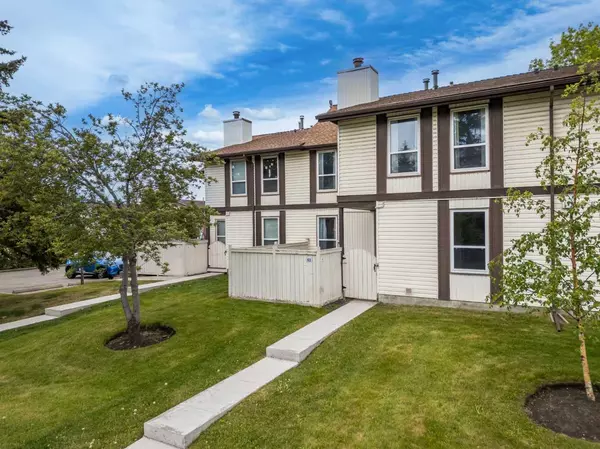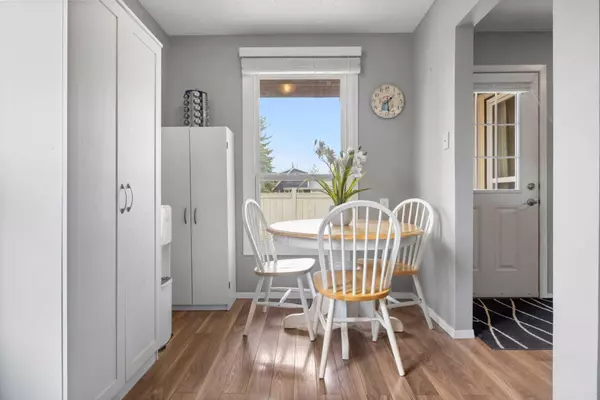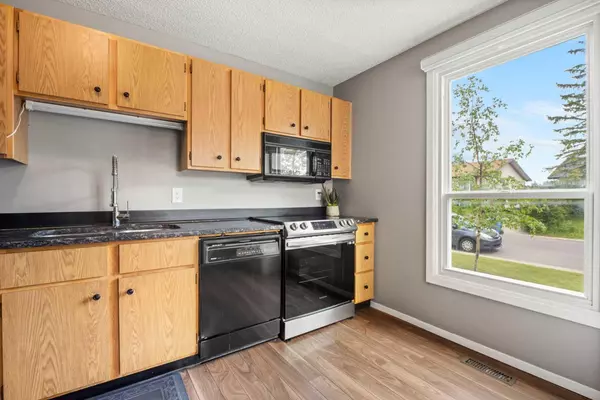For more information regarding the value of a property, please contact us for a free consultation.
3200 60 ST NE #63 Calgary, AB t1y4k8
Want to know what your home might be worth? Contact us for a FREE valuation!

Our team is ready to help you sell your home for the highest possible price ASAP
Key Details
Sold Price $299,000
Property Type Townhouse
Sub Type Row/Townhouse
Listing Status Sold
Purchase Type For Sale
Square Footage 1,086 sqft
Price per Sqft $275
Subdivision Pineridge
MLS® Listing ID A2141493
Sold Date 06/30/24
Style 2 Storey
Bedrooms 2
Full Baths 1
Half Baths 1
Condo Fees $479
Originating Board Calgary
Year Built 1978
Annual Tax Amount $1,407
Tax Year 2024
Property Description
Introducing a wonderful home in Tamarack Village in the community of Pineridge, where a spacious smart layout, convenient location, and an incredible price meet to offer you the ideal opportunity to transition from renting to owning your own home. Whether you're a first-time homeowner, investor, looking to downsize, or just looking for your next place to call home this beautifully maintained townhome will check all your boxes. This home is move-in ready. The beautiful mature trees, lush green grass, and a lovely pathway system throughout the complex grounds make it a warm and inviting place to call home. This meticulously maintained residence promises to exceed your expectations. This particular unit has the convenience of a private front fenced yard with a great patio area allowing you to have your own private oasis ideal for soaking up sunny summer days and hosting memorable BBQs with loved ones.
Inside, you'll find a tastefully updated interior featuring granite countertops, tastefully updated bathrooms, and a brand-new stove installed in 2024. The main floor showcases a well-appointed kitchen with ample storage and space for entertaining. The highlight is the inviting spacious living room, complete with a cozy wood-burning fireplace—a perfect spot to unwind. A convenient half-bath for guests adds to the practicality of the layout.
Upstairs, two bedrooms plus a versatile den await. Use the den as a third bedroom, home office, or gym—tailored to fit your lifestyle. The rooms all have large bright windows allowing for plenty of sunshine. The primary bedroom offers a serene retreat, while an upgraded full bathroom with a tub-shower combo and stylish stone sink completes the upper level. Additional benefits include a spacious unfinished basement, perfect for storage or potential customization adding even more functional living space for its new owner. With its strategic location near bus stops, shopping centers, parks, and easy access to Stoney Trail, this home offers both convenience and tranquility in a low-maintenance package. Don't let this opportunity pass you by—schedule your showing today with your realtor.
Location
Province AB
County Calgary
Area Cal Zone Ne
Zoning M-C1 d100
Direction E
Rooms
Basement Full, Unfinished
Interior
Interior Features Granite Counters, No Animal Home, See Remarks, Storage
Heating Forced Air
Cooling None
Flooring Carpet, Laminate
Fireplaces Number 1
Fireplaces Type Family Room, Wood Burning
Appliance Dishwasher, Dryer, Electric Stove, Refrigerator, Washer, Window Coverings
Laundry In Basement
Exterior
Parking Features Assigned, See Remarks, Stall
Garage Description Assigned, See Remarks, Stall
Fence Fenced
Community Features Park, Playground, Schools Nearby, Shopping Nearby, Sidewalks, Street Lights, Walking/Bike Paths
Amenities Available Parking, Trash, Visitor Parking
Roof Type Asphalt Shingle
Porch Patio, See Remarks
Total Parking Spaces 1
Building
Lot Description See Remarks
Foundation Poured Concrete
Architectural Style 2 Storey
Level or Stories Two
Structure Type Vinyl Siding,Wood Frame
Others
HOA Fee Include Common Area Maintenance,Insurance,Parking,Professional Management,Reserve Fund Contributions,Sewer,Snow Removal,Water
Restrictions Board Approval,None Known,See Remarks
Tax ID 91139431
Ownership Private
Pets Allowed Restrictions, Yes
Read Less



