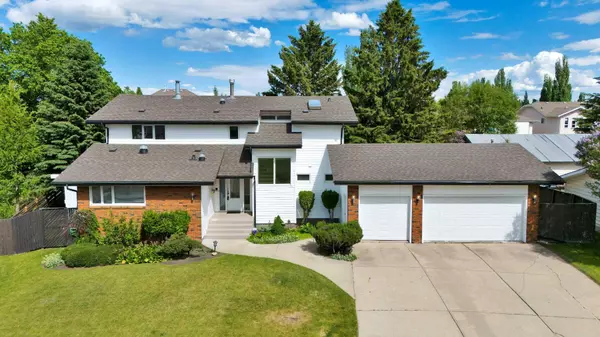For more information regarding the value of a property, please contact us for a free consultation.
62 Aikman Close Red Deer, AB T4R 1G2
Want to know what your home might be worth? Contact us for a FREE valuation!

Our team is ready to help you sell your home for the highest possible price ASAP
Key Details
Sold Price $680,000
Property Type Single Family Home
Sub Type Detached
Listing Status Sold
Purchase Type For Sale
Square Footage 2,709 sqft
Price per Sqft $251
Subdivision Anders Park
MLS® Listing ID A2142943
Sold Date 06/30/24
Style 2 Storey
Bedrooms 4
Full Baths 2
Half Baths 1
Originating Board Central Alberta
Year Built 1977
Annual Tax Amount $5,035
Tax Year 2024
Lot Size 0.275 Acres
Acres 0.28
Property Description
Welcome to 62 Aikman Close in one of the most sought after neighborhoods and across from a huge green area. This property is extremely well cared for by the original owner who custom designed the property. Property boasts 2709 sq ft above ground plus a basement, triple garage, two fireplaces-one of which is a gorgeous vintage free- standing wood burning fp, a three-season sunroom, two decks and a huge concrete patio area, air conditioning and fully fenced 11984 sq ft lot! Kitchen has tons of counter space, beautiful German cabinetry, double wall ovens, countertop stove, subzero fridge and large pantry. The different levels were carefully designed to designate rooms but also promote open concept. The raised area in the sunken living room was designed for a baby grand piano. The deck off the kitchen is just perfect for your smoker or bbq and the three season sunroom/greenhouse with exposed aggregate flooring provides such a great area for your morning coffee and also provides access to the outside deck. Upstairs you will find four good sized bedrooms, the primary complete with four closets plus an ensuite and the main bath featuring natural stone counter with double vanities. The triple garage is large enough to park your one-ton truck plus other vehicles. Moving to the huge yard which is home to many beautiful perennials and a shed. The yard was designed with some areas for shade and some for full sun. The basement has two large rec rooms which you could turn into another bedroom, a gym, an office or whatever you could imagine. There are IKEA cabinets and a freezer as well as a craft room/workshop room. Two furnaces heat this large home, the hot water tank is 2021. Lots of storage and closets. RV parking and/or access to the back yard through the south side of the property. So many features to this property you must see. Most furniture is available as well.
Location
Province AB
County Red Deer
Zoning R1
Direction W
Rooms
Other Rooms 1
Basement Finished, Full
Interior
Interior Features Bar, Bathroom Rough-in, Breakfast Bar, Double Vanity, No Animal Home, No Smoking Home, Pantry, Solar Tube(s)
Heating Forced Air, Natural Gas
Cooling Central Air
Flooring Carpet, Linoleum
Fireplaces Number 2
Fireplaces Type Electric, Family Room, Free Standing, Living Room, Stone, Wood Burning
Appliance Central Air Conditioner, Dishwasher, Double Oven, Electric Cooktop, Freezer, Garage Control(s), Microwave, Refrigerator, Washer/Dryer, Window Coverings
Laundry Main Level
Exterior
Parking Features Driveway, Garage Door Opener, Garage Faces Front, Triple Garage Attached
Garage Spaces 3.0
Garage Description Driveway, Garage Door Opener, Garage Faces Front, Triple Garage Attached
Fence Fenced
Community Features Schools Nearby, Sidewalks, Street Lights
Roof Type Asphalt Shingle
Porch Deck, Glass Enclosed, Patio
Lot Frontage 66.0
Total Parking Spaces 6
Building
Lot Description Back Lane, Back Yard, Backs on to Park/Green Space, Front Yard, Lawn, Garden, Landscaped, Private
Foundation Poured Concrete
Architectural Style 2 Storey
Level or Stories Two
Structure Type Stucco,Vinyl Siding,Wood Frame
Others
Restrictions None Known
Tax ID 91573879
Ownership Estate Trust
Read Less



