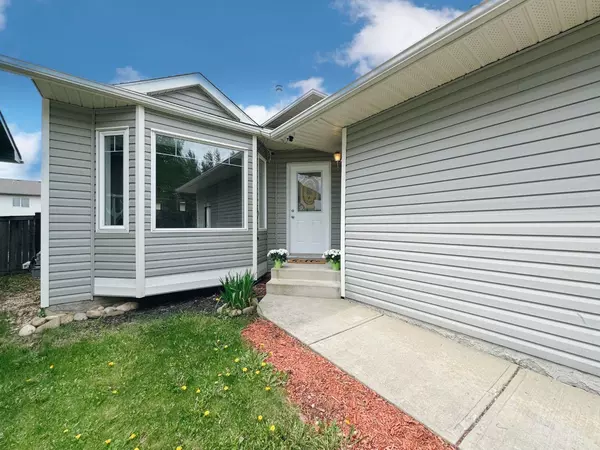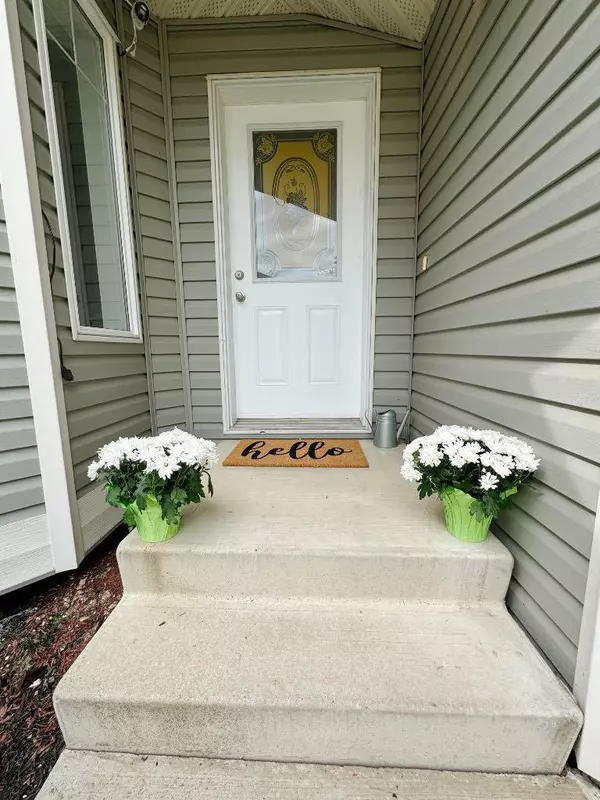For more information regarding the value of a property, please contact us for a free consultation.
8721 65 AVE Grande Prairie, AB T8W 0A6
Want to know what your home might be worth? Contact us for a FREE valuation!

Our team is ready to help you sell your home for the highest possible price ASAP
Key Details
Sold Price $345,000
Property Type Single Family Home
Sub Type Detached
Listing Status Sold
Purchase Type For Sale
Square Footage 1,105 sqft
Price per Sqft $312
Subdivision Summerside
MLS® Listing ID A2141354
Sold Date 06/30/24
Style 4 Level Split
Bedrooms 2
Full Baths 2
Originating Board Grande Prairie
Year Built 2005
Annual Tax Amount $3,635
Tax Year 2023
Lot Size 4,361 Sqft
Acres 0.1
Property Description
Welcome to Summerside! Talk about curb appeal! This stunning property is ready for new owners.
This 2 bedroom, 2 full bath home has recently undergone extensive renovations, including new flooring and carpet, fresh paint, updated appliances, new light fixtures, and new trim throughout.
This property features an easement behind as well as a farm across the street, providing extra privacy and a peaceful atmosphere. Additionally, the third and fourth levels are framed and ready for development, offering the potential to convert this house into a 4 bedroom, 3 bathroom home with a spacious rec room on the fourth level.
With immediate possession available, you can move in and start enjoying all the benefits of this updated home right away. Don't miss out on this opportunity to own a modern and versatile property in a sought-after location!
Location
Province AB
County Grande Prairie
Zoning RS
Direction N
Rooms
Other Rooms 1
Basement Full, Partially Finished
Interior
Interior Features No Animal Home, See Remarks, Storage
Heating Forced Air
Cooling None
Flooring Carpet, Laminate, Linoleum
Appliance Dishwasher, Electric Stove, Microwave, Range Hood, Refrigerator, Washer/Dryer
Laundry Lower Level
Exterior
Parking Features Double Garage Attached
Garage Spaces 2.0
Garage Description Double Garage Attached
Fence Fenced
Community Features Park, Playground, Sidewalks, Street Lights, Walking/Bike Paths
Roof Type Asphalt Shingle
Porch Deck
Lot Frontage 108.5
Total Parking Spaces 4
Building
Lot Description Back Yard, Front Yard
Foundation Poured Concrete
Architectural Style 4 Level Split
Level or Stories 4 Level Split
Structure Type Vinyl Siding
Others
Restrictions None Known
Tax ID 92001408
Ownership Private
Read Less



