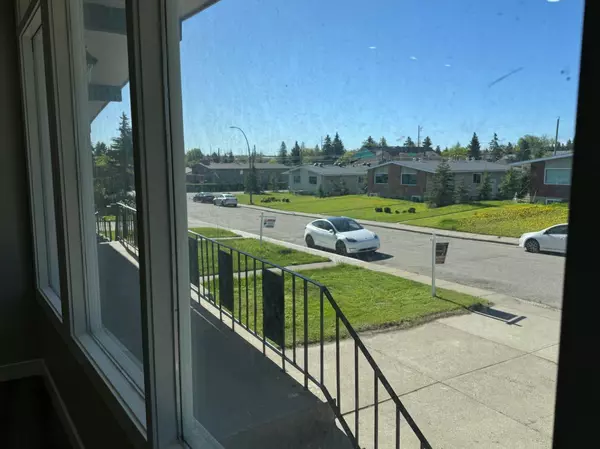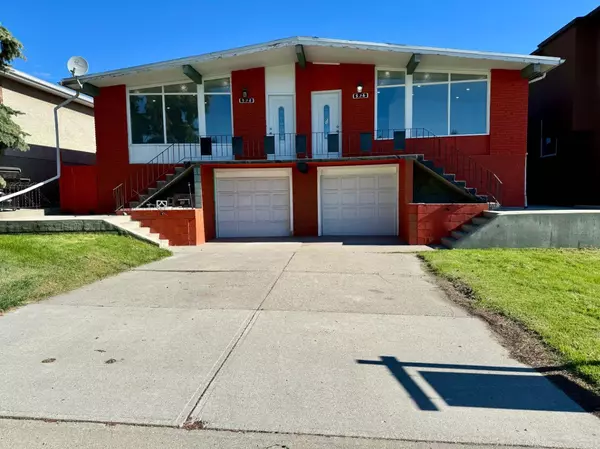For more information regarding the value of a property, please contact us for a free consultation.
506 & 504 34 AVE NE Calgary, AB T2E 2J9
Want to know what your home might be worth? Contact us for a FREE valuation!

Our team is ready to help you sell your home for the highest possible price ASAP
Key Details
Sold Price $1,045,000
Property Type Multi-Family
Sub Type Full Duplex
Listing Status Sold
Purchase Type For Sale
Square Footage 1,859 sqft
Price per Sqft $562
Subdivision Winston Heights/Mountview
MLS® Listing ID A2120584
Sold Date 06/30/24
Style Bungalow,Side by Side
Bedrooms 10
Full Baths 4
Originating Board Calgary
Year Built 1962
Annual Tax Amount $3,519
Tax Year 2023
Lot Size 6,124 Sqft
Acres 0.14
Property Description
Welcome Home! to this FULLY RENOVATED side-by-side DUPLEX (506 & 504) that is READY TO LIVE-IN & RENT OUT in WINSTON HEIGHTS! It has 3, 456 Square Feet of DEVELOPED SPACE! Each side boasts a 3-BEDROOM-1 BATHROOM UPPER UNITS and 2-BEDROOM-1 BATHROOM LOWER illegal SUITES! That is a total of 10 bedrooms!, 4 UPDATED Bathrooms! 4 UPDATED KITCHENS! Each side has its own SEPARATE ENTRANCE and IN-UNIT LAUNDRY! The LARGE FRONT WINDOWS bring in a ton of natural light highlighting the NEW & BEAUTIFUL FLOORING that continues throughout the living room, kitchen, dining, hallways, bathroom, & bedrooms! Too many UPGRADES to list including POT LIGHTS, QUARTZ COUNTERTOPS, & STAINLESS STEEL APPLIANCES in the upper floors! Each side has the FRONT BALCONIES, LARGE BACKYARD, and ample PARKING (FRONT driveway & BACK alley). The duplex sits on 53 x 115 Ft. LOT located minutes to SHOPPING, MAJOR ROADS, AIRPORT, DOWNTOWN, WALKING PATHS, & TRANSIT! WELCOME to this OPPORTUNITY TO OWN it all!
Location
Province AB
County Calgary
Area Cal Zone Cc
Zoning R-C2
Direction S
Rooms
Basement Separate/Exterior Entry, Finished, Full, Suite
Interior
Interior Features Quartz Counters, Separate Entrance, Vaulted Ceiling(s), Vinyl Windows
Heating Forced Air, Natural Gas
Cooling None
Flooring Carpet, Vinyl Plank
Appliance Dishwasher, Microwave Hood Fan, Range, Refrigerator, Washer/Dryer Stacked
Laundry In Unit, Multiple Locations
Exterior
Parking Features Driveway, Off Street, Parking Pad
Garage Description Driveway, Off Street, Parking Pad
Fence Fenced
Community Features Schools Nearby, Shopping Nearby, Sidewalks, Street Lights
Roof Type Rolled/Hot Mop
Porch Balcony(s), Front Porch
Lot Frontage 53.09
Total Parking Spaces 4
Building
Lot Description Back Lane, Back Yard, Few Trees, Level, Street Lighting, Rectangular Lot
Foundation Poured Concrete
Architectural Style Bungalow, Side by Side
Level or Stories One
Structure Type Brick,Concrete,Mixed,Stucco,Wood Frame
Others
Restrictions Airspace Restriction
Tax ID 82985048
Ownership Private
Read Less



