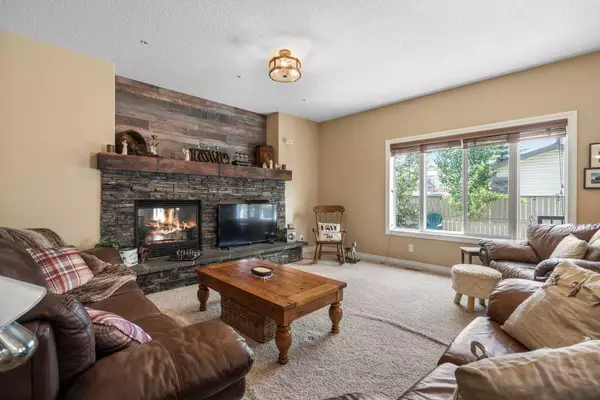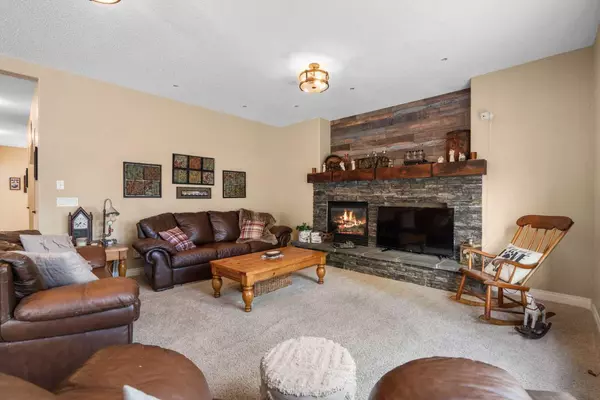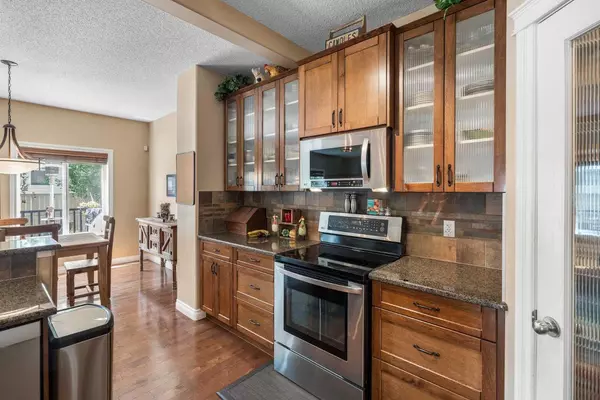For more information regarding the value of a property, please contact us for a free consultation.
1107 Panamount BLVD NW Calgary, AB T3K 0J8
Want to know what your home might be worth? Contact us for a FREE valuation!

Our team is ready to help you sell your home for the highest possible price ASAP
Key Details
Sold Price $840,000
Property Type Single Family Home
Sub Type Detached
Listing Status Sold
Purchase Type For Sale
Square Footage 2,813 sqft
Price per Sqft $298
Subdivision Panorama Hills
MLS® Listing ID A2143770
Sold Date 06/30/24
Style 2 Storey
Bedrooms 4
Full Baths 2
Half Baths 1
HOA Fees $21/ann
HOA Y/N 1
Originating Board Calgary
Year Built 2008
Annual Tax Amount $5,140
Tax Year 2024
Lot Size 5,263 Sqft
Acres 0.12
Property Description
Welcome to 1107 Panamount Blvd, a stunning family home perfectly situated on a coveted corner lot in the desirable community of Panorama Hills. This exceptional property boasts over 2800 square feet above grade, offering an abundance of living space designed to meet all your family's needs.
As you step inside, you'll be greeted by an inviting open-concept layout, featuring a massive bonus room perfect for family gatherings or a home theatre setup. The partially developed basement provides additional space for customization, whether you envision a home gym, office, or recreation room.
The oversized heated garage is a car enthusiast's dream, complete with hot and cold running water to tackle any project or cleaning needs with ease. Comfort is a priority with dual furnaces and air conditioning, ensuring optimal climate control throughout the year.
Outdoor entertaining is a delight in the beautifully landscaped backyard, equipped with a four-zone underground irrigation system to keep your lawn lush and green. This backyard oasis is perfect for summer barbecues, gatherings with friends, or a tranquil evening under the stars.
Living in Panorama Hills means enjoying a vibrant community with an array of amenities at your fingertips. The area boasts four top-rated schools: Panorama Hills School, Captain Nicola Goddard School, St. Jerome Elementary School, and Buffalo Rubbing Stone. These institutions provide excellent educational opportunities for children of all ages.
In addition to the fantastic schools, the community offers scenic parks, numerous walking trails, and green spaces, providing ample opportunities for outdoor recreation. Shopping and dining options are plentiful, with easy access to local shops, restaurants, and entertainment venues. Plus, the community center offers a variety of recreational programs and facilities, including a gym, swimming pool, and sports courts, ensuring there's something for everyone to enjoy.
Experience the perfect blend of luxury and convenience at 1107 Panamount Blvd – your dream home awaits!
Location
Province AB
County Calgary
Area Cal Zone N
Zoning R-1
Direction E
Rooms
Other Rooms 1
Basement Full, Partially Finished
Interior
Interior Features Bookcases, Ceiling Fan(s), Granite Counters, High Ceilings, Kitchen Island, No Smoking Home, Open Floorplan, Pantry, Soaking Tub, Storage, Tankless Hot Water, Vinyl Windows, Walk-In Closet(s)
Heating Forced Air, Natural Gas
Cooling Central Air
Flooring Carpet, Hardwood, Tile
Fireplaces Number 1
Fireplaces Type Family Room, Gas, Mantle
Appliance Central Air Conditioner, Dishwasher, Dryer, ENERGY STAR Qualified Dishwasher, Garage Control(s), Microwave, Refrigerator, Stove(s), Tankless Water Heater, Window Coverings
Laundry In Hall, Main Level
Exterior
Parking Features 220 Volt Wiring, Double Garage Attached, Driveway, Garage Door Opener, Garage Faces Front, Heated Garage, Insulated, Off Street, Oversized, See Remarks
Garage Spaces 2.0
Garage Description 220 Volt Wiring, Double Garage Attached, Driveway, Garage Door Opener, Garage Faces Front, Heated Garage, Insulated, Off Street, Oversized, See Remarks
Fence Fenced
Community Features Park, Playground, Schools Nearby, Shopping Nearby, Sidewalks, Street Lights
Amenities Available None
Roof Type Asphalt
Porch Deck
Lot Frontage 51.22
Total Parking Spaces 5
Building
Lot Description Back Yard, City Lot, Beach, Corner Lot, Landscaped, Street Lighting, Underground Sprinklers, Private
Foundation Poured Concrete
Architectural Style 2 Storey
Level or Stories Two
Structure Type Concrete,Vinyl Siding,Wood Frame
Others
Restrictions None Known
Tax ID 91262382
Ownership Private
Read Less



