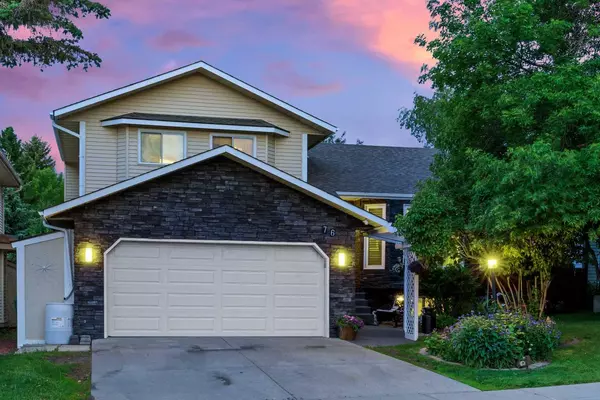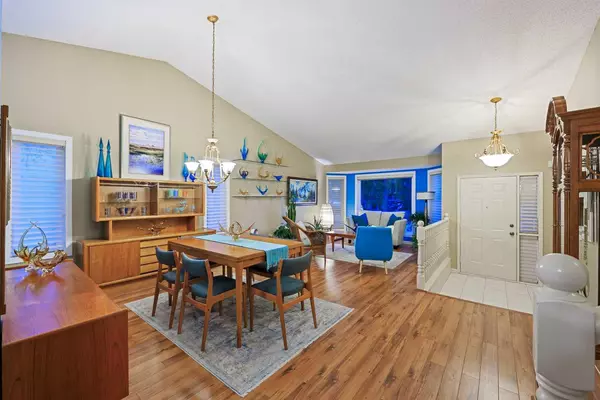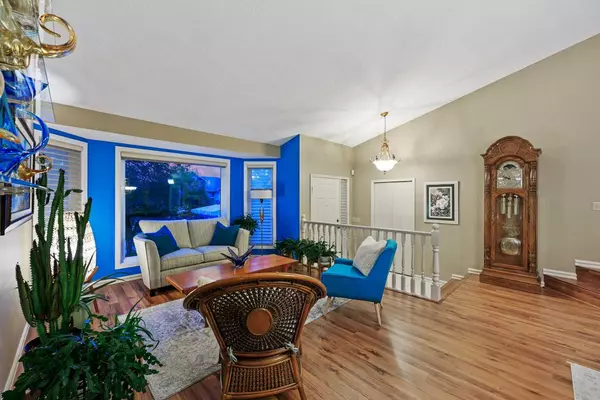For more information regarding the value of a property, please contact us for a free consultation.
76 Shannon WAY SW Calgary, AB T2Y 2A8
Want to know what your home might be worth? Contact us for a FREE valuation!

Our team is ready to help you sell your home for the highest possible price ASAP
Key Details
Sold Price $671,000
Property Type Single Family Home
Sub Type Detached
Listing Status Sold
Purchase Type For Sale
Square Footage 1,873 sqft
Price per Sqft $358
Subdivision Shawnessy
MLS® Listing ID A2140575
Sold Date 06/29/24
Style 4 Level Split
Bedrooms 5
Full Baths 3
Half Baths 1
Originating Board Calgary
Year Built 1987
Annual Tax Amount $3,457
Tax Year 2024
Lot Size 5,360 Sqft
Acres 0.12
Property Description
What an opportunity!!! Looking for a house with unique charm & character that embodies a warm welcoming environment for all your friends & family? Prefer a home that's been loved for many years, very well cared for and meticulously maintained? Look no further, this is surely the home for you! This stunning 1870 sqft, 5 bed & 4 bath, 4 level split sits on a gorgeous private lot, on a quiet peaceful street in a mature family-oriented community and is loaded with upgrades and personal touches that are sure to impress. Let's dive in! Gorgeous curb appeal rich with greenery, bold & stylish new brick exterior (4 yrs), new premium garage door with tracks & springs (2yrs) and a new roof (4yrs). Large welcoming foyer with tall expansive ceilings, large living & dining area with charming new laminate flooring - this main space is flooded with natural light and warm colors creating a lovely ambiance. At the back of the home is the cozy kitchen, lots of storage space, ample counter configuration and newer SS appliance package. Off the kitchen is the large elevated cedar deck with under storage, uniquely peaceful and fully covered suitable for all weather. Stairs will lead you to the lower patio which has a 15ft roll up awning attached and hosts a brilliant outdoor kitchen set up with 3 natural gas lines for all your cooking and heating needs. This south facing oasis bathes in the sun and is professionally landscaped with exposed concrete patio & walkways, brickwork, rich with mature plantings, a pergola and even wired for hot tub accommodation. The upper level of this home has a large master bedroom with walk-in closet and ensuite, full shared 4-piece bath and 2 generously sized bedrooms. The lower level has the ever so sought after wood burning fireplace, swivel flat screen TV wall mount and remote controlled black out blinds. The home offers a custom hunter Douglas blind package, 75% of its windows replaced in the last 10 years. This level has an additional bedroom/office/den to suit your needs and also carries convenience of main floor laundry and powder room. The garage is fully insulated, boarded and offers an impressive amount of custom shelving. The professionally developed basement has been sound proofed and hosts and additional bedroom with new egress window as well as a 3-piece bath and large crawl space offering a tremendous amount of storage. The mechanical closet wraps up this home with a 7yr old HW tank, A/C, 1 year old Furnace and some additional storage. This home is a true gem and only minutes from numerous schools, parks, playgrounds, walking paths, transit, amenities, C-train, Stony and McLeod trail!
Location
Province AB
County Calgary
Area Cal Zone S
Zoning R-C1
Direction N
Rooms
Other Rooms 1
Basement Crawl Space, Finished, Full
Interior
Interior Features Ceiling Fan(s), Central Vacuum, High Ceilings, Pantry, Storage
Heating Forced Air, Natural Gas
Cooling Central Air
Flooring Carpet, Ceramic Tile, Laminate
Fireplaces Number 1
Fireplaces Type Living Room, Wood Burning
Appliance Central Air Conditioner, Dishwasher, Dryer, Electric Stove, Garage Control(s), Range Hood, Refrigerator, Washer, Window Coverings
Laundry Lower Level
Exterior
Parking Features Double Garage Attached, Driveway, Garage Faces Front
Garage Spaces 2.0
Garage Description Double Garage Attached, Driveway, Garage Faces Front
Fence Fenced
Community Features Golf, Park, Playground, Pool, Schools Nearby, Shopping Nearby, Walking/Bike Paths
Roof Type Asphalt Shingle
Porch Awning(s), Deck
Lot Frontage 48.07
Total Parking Spaces 4
Building
Lot Description Back Yard, Lawn, Low Maintenance Landscape, Interior Lot, Landscaped, Level, Private, Views
Foundation Poured Concrete
Architectural Style 4 Level Split
Level or Stories 4 Level Split
Structure Type Brick,Concrete,Vinyl Siding,Wood Frame
Others
Restrictions None Known
Tax ID 91608157
Ownership Private
Read Less



