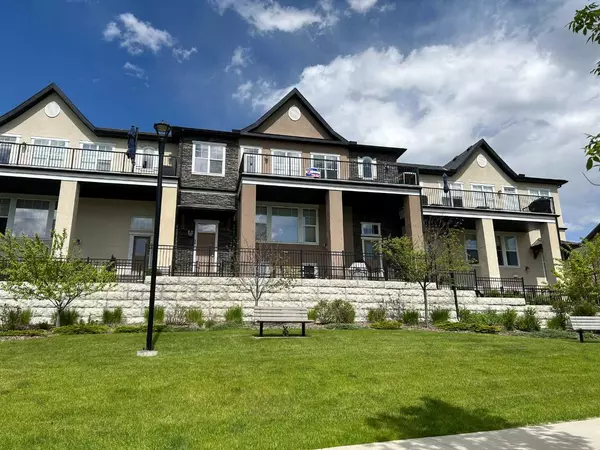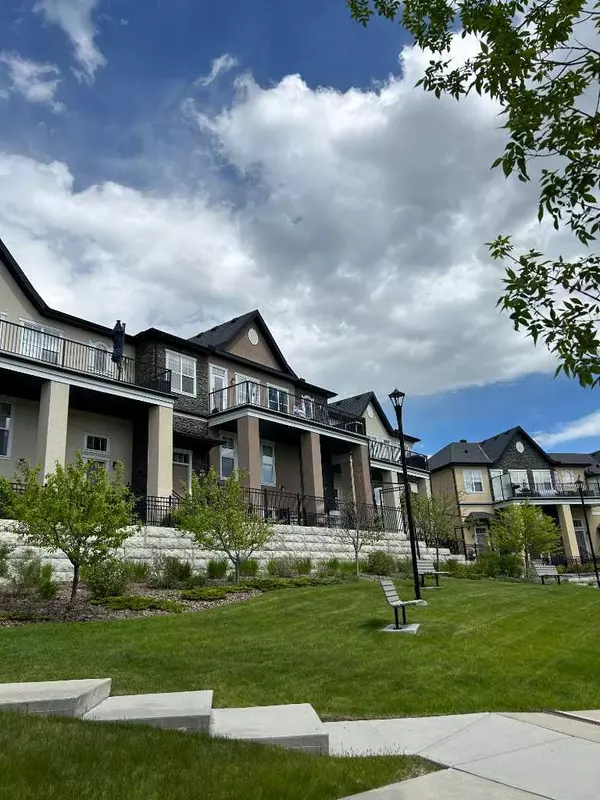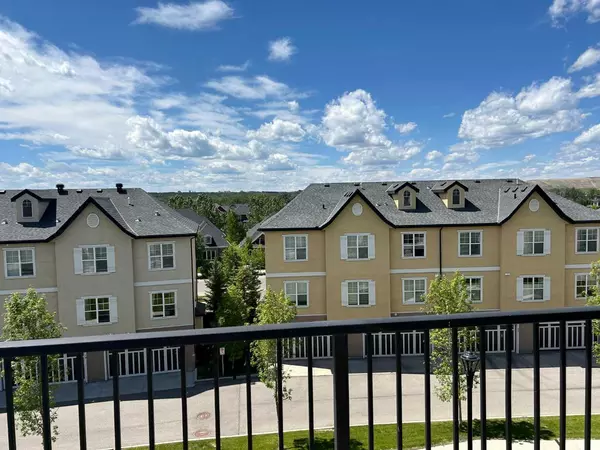For more information regarding the value of a property, please contact us for a free consultation.
30 Cranbrook Villas SE Calgary, AB T3M 1Z3
Want to know what your home might be worth? Contact us for a FREE valuation!

Our team is ready to help you sell your home for the highest possible price ASAP
Key Details
Sold Price $601,000
Property Type Townhouse
Sub Type Row/Townhouse
Listing Status Sold
Purchase Type For Sale
Square Footage 1,500 sqft
Price per Sqft $400
Subdivision Cranston
MLS® Listing ID A2128371
Sold Date 06/29/24
Style Bungalow
Bedrooms 3
Full Baths 2
Condo Fees $484
HOA Fees $15/ann
HOA Y/N 1
Originating Board Calgary
Year Built 2017
Annual Tax Amount $3,276
Tax Year 2023
Property Description
Welcome to your new home in the “Mosaic Riverstone” of Cranston. An incredible opportunity to own a former show home in this desirable family friendly & safe neighbourhood. Situated just steps away from the Bow River and surrounded by the beauty of Fish Creek Park, this property strikes the perfect balance of seclusion and convenience. This well-maintained townhouse features single-level living offering 3 bedrooms, 2 bathrooms, ample storage and an open concept design. Natural light flows through a wall of southwest facing windows which floods the home with natural light. The timeless white kitchen is complete with under-mount lighting, mosaic tile backsplash, quartz countertops and a suite of stainless-steel appliances including a gas range. The kitchen overlooks the large dining area with ample seating for family dinners. Your living room is completed with great views & fireplace, making it the perfect space for entertaining. The large primary bedroom is complete with a walk-in closet, 4-piece bathroom with a full height tile shower and dual sinks. Two additional bedrooms allow ample space for a guest room and home office while the full laundry room provides added convenience for daily living. The lower level of the property provides endless possibilities for additional storage, a home gym or studio space. A double garage with epoxy flooring provides additional storage for bikes and provides secured parking for your vehicle all year. Former show homes
include upgrades that everyone likes; nicer lighting & flooring, (Hunter Douglas) window treatments & more. Come by today & see for yourself. Enjoy the sunshine and the views on your private WEST facing 29 x 8 balcony all summer long. If it gets too warm, step inside and enjoy the central air-conditioning, you do not want to miss this one. Community:
Completely surrounded by nature, Cranston's Riverstone is a one-of-a-kind community on the edge of the Bow River offering stunning views and serenity. Cranston's Riverstone is the perfect marriage of natural beauty and established amenities with pathways that wind through the rolling hills. A
dynamic network of trails and pathways weaves naturally throughout the community, connecting residents to Fish Creek Park, the Bow River and Upper Cranston. Residents also have the opportunity to enjoy Century Hall, Cranston's Residents' Association, the central gathering place for residents,
featuring a 22,000 sq. ft facility, skating rink, tobogganing hill, splash park, tennis and basketball courts and a playground. Enjoy the many places to work out, relax, play, or shop, it's all waiting for you in Riverstone.
Location
Province AB
County Calgary
Area Cal Zone Se
Zoning M-G d39
Direction SW
Rooms
Other Rooms 1
Basement Separate/Exterior Entry, Partial, Partially Finished
Interior
Interior Features Central Vacuum, High Ceilings, Kitchen Island, No Smoking Home, Quartz Counters, Soaking Tub, Storage, Track Lighting, Vinyl Windows, Walk-In Closet(s)
Heating High Efficiency, Forced Air, Natural Gas
Cooling Central Air
Flooring Carpet, Ceramic Tile, Hardwood
Fireplaces Number 1
Fireplaces Type Electric
Appliance Central Air Conditioner, Dishwasher, Gas Stove, Microwave Hood Fan, Refrigerator, Window Coverings
Laundry Laundry Room, Main Level
Exterior
Parking Features Double Garage Attached, Garage Faces Rear, Insulated, Rear Drive, Side By Side
Garage Spaces 2.0
Garage Description Double Garage Attached, Garage Faces Rear, Insulated, Rear Drive, Side By Side
Fence Fenced
Community Features Park, Playground, Schools Nearby, Shopping Nearby, Sidewalks, Street Lights
Amenities Available Parking, Snow Removal, Trash, Visitor Parking
Roof Type Asphalt Shingle
Porch Balcony(s), Deck, Enclosed, Front Porch
Exposure SW
Total Parking Spaces 2
Building
Lot Description Back Lane, Cul-De-Sac, Front Yard, Low Maintenance Landscape, Street Lighting, Sloped Down, Views
Foundation Poured Concrete
Architectural Style Bungalow
Level or Stories One
Structure Type Stone,Stucco,Wood Frame
Others
HOA Fee Include Amenities of HOA/Condo,Common Area Maintenance,Insurance,Parking,Professional Management,Reserve Fund Contributions,Sewer,Snow Removal,Trash,Water
Restrictions None Known
Ownership Private
Pets Allowed Yes
Read Less



