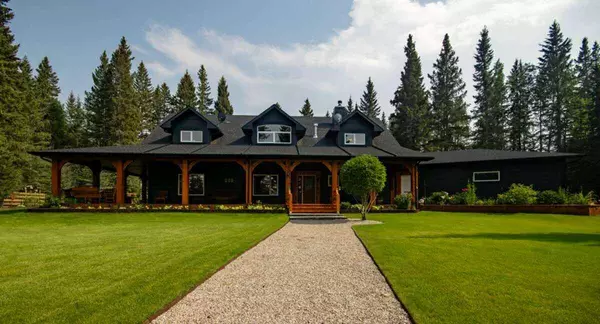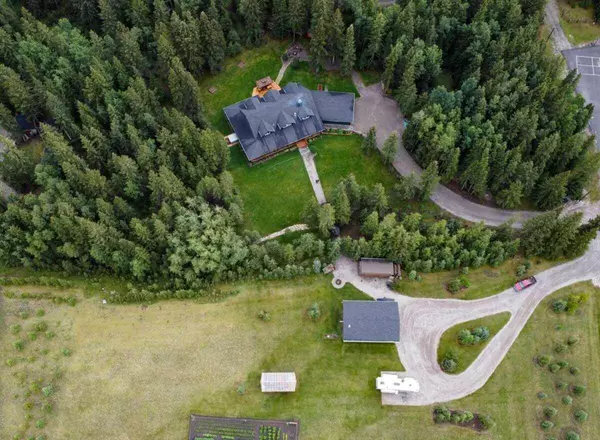For more information regarding the value of a property, please contact us for a free consultation.
103 Township Road 32433 Range Road 61 Rural Mountain View County, AB T0M 1X0
Want to know what your home might be worth? Contact us for a FREE valuation!

Our team is ready to help you sell your home for the highest possible price ASAP
Key Details
Sold Price $1,488,000
Property Type Single Family Home
Sub Type Detached
Listing Status Sold
Purchase Type For Sale
Square Footage 3,971 sqft
Price per Sqft $374
MLS® Listing ID A2133332
Sold Date 06/29/24
Style 2 Storey,Acreage with Residence
Bedrooms 4
Full Baths 3
Originating Board Central Alberta
Year Built 2007
Annual Tax Amount $5,586
Tax Year 2024
Lot Size 3.890 Acres
Acres 3.89
Property Description
For more information, please click on Brochure button below.
Dream retreat! Upon arrival of this property, a sense of peace surrounds one. This secluded oasis sits on 3.89 acres of beautifully landscaped property where you will find yourself amidst nature's embrace. One will discover privacy and tranquility in this one-of-a-kind custom built 3971.61 sq ft home, situated on a quiet no thru road and a short walk to the Red Deer River, while only 9 kms from the town of Sundre. Exceptional craftsmanship permeates every corner of this home. Constructed with care, this unique 4-bedroom home, with attached over-sized heated two-car garage, blends seamlessly with its natural surroundings. Showcasing large exposed timber beams both in the interior and exterior, a wrap-around deck, an 8-person hot tub, and a covered outdoor kitchen, this property is perfect for hosting gatherings or simply enjoying the serene surroundings. The open concept main floor boasts a large kitchen (all appliances included), dining room and family room complete with a stunning stone-faced wall with energy efficient wood burning fireplace. No detail has been overlooked with upgrades throughout, including in-floor heating, quartz countertops, solid wood interior doors, and hand-crafted finishing. The spacious master bedroom features a gas fireplace, 5-piece bath, a large custom-built walk-in closet, and access to the spacious covered deck, the perfect place to enjoy your morning coffee while listening to the birds sing. You will also find two more spacious bedrooms, another full bathroom, and a laundry room on this level. The upper floor has a large bonus room with vaulted ceilings, 6 large window dormers, and a gas fireplace. This space is ideal for a games room or entertaining. This property has it all! A 30' x 40' overhead radiant heated shop. Short distance to all amenities! One of a kind!
Location
Province AB
County Mountain View County
Zoning R-CR
Direction NW
Rooms
Other Rooms 1
Basement Crawl Space, None
Interior
Interior Features Bookcases, Ceiling Fan(s), Closet Organizers, Crown Molding, High Ceilings, Jetted Tub, Kitchen Island, Natural Woodwork, No Animal Home, No Smoking Home, Open Floorplan, Pantry, Separate Entrance, Soaking Tub, Stone Counters, Storage, Tankless Hot Water, Track Lighting, Vaulted Ceiling(s), Vinyl Windows, Walk-In Closet(s), Wired for Sound
Heating Baseboard, Boiler, In Floor, Make-up Air, Fireplace Insert, Fireplace(s), Hot Water, Natural Gas, Wood, Zoned
Cooling None
Flooring Hardwood, Laminate
Fireplaces Number 3
Fireplaces Type Gas, Wood Burning
Appliance Built-In Oven, Built-In Refrigerator, Convection Oven, Dishwasher, Double Oven, Dryer, Electric Cooktop, Electric Oven, ENERGY STAR Qualified Appliances, ENERGY STAR Qualified Dishwasher, ENERGY STAR Qualified Dryer, ENERGY STAR Qualified Freezer, ENERGY STAR Qualified Refrigerator, ENERGY STAR Qualified Washer, Freezer, Garage Control(s), Gas Cooktop, Instant Hot Water, Microwave, Microwave Hood Fan, Other, Oven-Built-In, Refrigerator, Satellite TV Dish, Tankless Water Heater, Washer, Washer/Dryer, Water Conditioner, Water Purifier, Window Coverings
Laundry Main Level, Sink
Exterior
Parking Features Double Garage Attached, RV Access/Parking
Garage Spaces 2.0
Garage Description Double Garage Attached, RV Access/Parking
Fence None
Community Features None
Roof Type Shingle
Porch Deck, Wrap Around
Lot Frontage 122.55
Total Parking Spaces 5
Building
Lot Description Back Yard, Cleared, Cul-De-Sac, Gazebo, Front Yard, Lawn, Garden, Low Maintenance Landscape, Gentle Sloping, Landscaped, Level, Many Trees, Standard Shaped Lot, Native Plants, Yard Drainage, Yard Lights, Open Lot, Private, Secluded, Subdivided, Treed, Wooded
Foundation Poured Concrete, Slab
Sewer Mound Septic
Water Private
Architectural Style 2 Storey, Acreage with Residence
Level or Stories Two
Structure Type Composite Siding,Concrete,Post & Beam,Wood Frame
Others
Restrictions None Known
Tax ID 83262215
Ownership Private
Read Less



