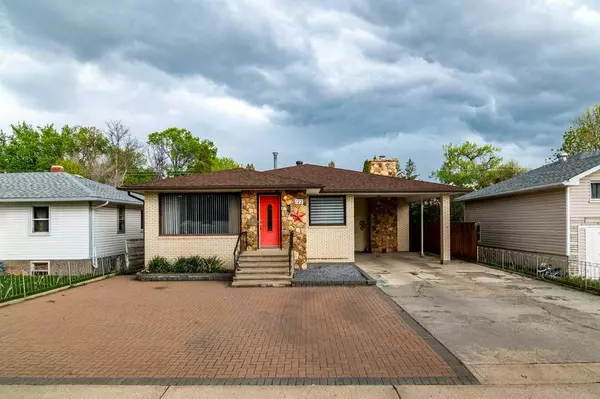For more information regarding the value of a property, please contact us for a free consultation.
122 8 ST SW Medicine Hat, AB T1A 4L6
Want to know what your home might be worth? Contact us for a FREE valuation!

Our team is ready to help you sell your home for the highest possible price ASAP
Key Details
Sold Price $384,950
Property Type Single Family Home
Sub Type Detached
Listing Status Sold
Purchase Type For Sale
Square Footage 1,650 sqft
Price per Sqft $233
Subdivision Sw Hill
MLS® Listing ID A2135506
Sold Date 06/29/24
Style Bungalow
Bedrooms 5
Full Baths 2
Half Baths 1
Originating Board Medicine Hat
Year Built 1967
Annual Tax Amount $3,892
Tax Year 2024
Lot Size 6,250 Sqft
Acres 0.14
Property Description
Welcome to your dream home nestled in the sought-after Southwest hill of Medicine Hat! This stunning 1649 square foot bungalow boasts 5 bedrooms and 2.5 baths, offering ample space for comfortable family living. As you approach, you'll be captivated by the charming brick exterior with rock accents, complemented by a massive concrete and brick driveway leading to a convenient carport for covered parking. Step inside to discover a spacious living room bathed in natural light, creating a warm and inviting atmosphere for gatherings with loved ones. The adjacent dining area seamlessly flows into the newly renovated custom kitchen, featuring luxurious quartz countertops and soft-close thermofoil cabinets. With its expansive layout and abundant counter space, this kitchen is a chef's delight, perfect for entertaining and creating lasting memories with family and friends. Adjacent to the kitchen and living room, you'll find a dedicated laundry room that exudes brightness and functionality. The main floor also features a beautifully upgraded 4-piece bathroom with a stylish vanity and new tub enclosure, offering a serene retreat for relaxation.
The master bedroom awaits around the corner, boasting a spacious closet and a convenient 2-piece ensuite bath for added privacy and convenience. The family room, with its vaulted ceiling and abundant windows, provides an exceptional space for quality family time, enhanced by a cozy gas fireplace ideal for cozying up on winter evenings. Venture downstairs to discover three additional bedrooms, including a generously sized room perfect for a teenager's retreat or future games room. Completing the lower level are two more bedrooms, a well-appointed 3-piece bath, and two separate storage areas to keep your home organized and clutter-free. Outside, the charming backyard oasis beckons with mature trees and a gorgeous brick patio, offering the perfect setting for outdoor entertaining or simply relaxing in the sunshine. The detached garage provides ample storage space, while additional parking ensures convenience for guests. This private retreat offers the perfect balance of comfort and convenience, with low-maintenance landscaping ensuring hassle-free living. Don't miss the opportunity to make this exquisite property your forever home—schedule your viewing today and prepare to fall in love with 1649sq.ft of family living in the heart of Medicine Hat's Southwest hill. New shingles in 2021, A/C in 2021, HWT 2018, Newer PVC windows in main floor bedrooms and 1 bedroom down.
Location
Province AB
County Medicine Hat
Zoning R-LD
Direction S
Rooms
Other Rooms 1
Basement Finished, Full
Interior
Interior Features Bookcases, French Door, Quartz Counters
Heating Floor Furnace
Cooling Central Air
Flooring Laminate, Vinyl Plank
Fireplaces Number 1
Fireplaces Type Gas
Appliance Central Air Conditioner, Dishwasher, Dryer, Garage Control(s), Microwave Hood Fan, Refrigerator, Stove(s), Washer, Window Coverings
Laundry Laundry Room, Main Level
Exterior
Garage Concrete Driveway, Garage Door Opener, Single Garage Detached
Garage Spaces 1.0
Garage Description Concrete Driveway, Garage Door Opener, Single Garage Detached
Fence Fenced
Community Features Playground, Schools Nearby, Shopping Nearby
Roof Type Asphalt Shingle
Porch Patio
Lot Frontage 50.0
Total Parking Spaces 3
Building
Lot Description Back Lane, Back Yard, Low Maintenance Landscape
Foundation Poured Concrete
Architectural Style Bungalow
Level or Stories One
Structure Type Brick
Others
Restrictions None Known
Tax ID 83499731
Ownership Private
Read Less
GET MORE INFORMATION




