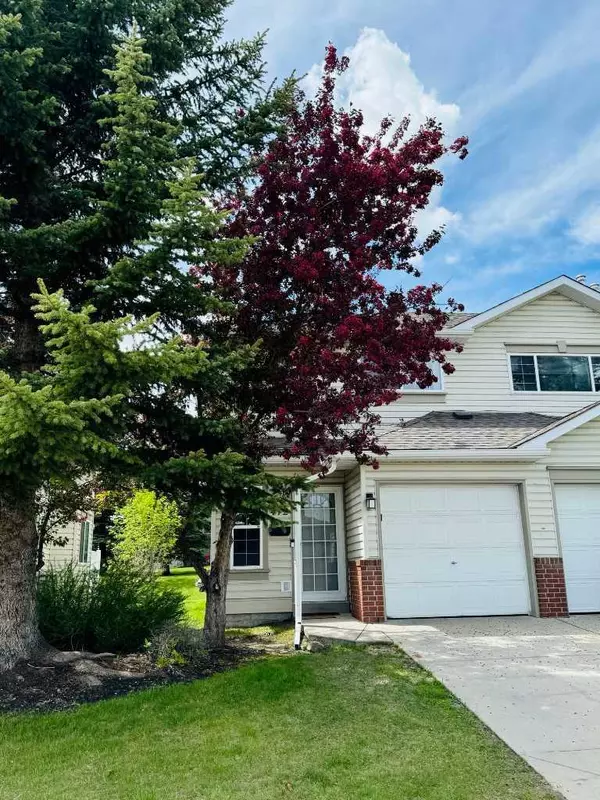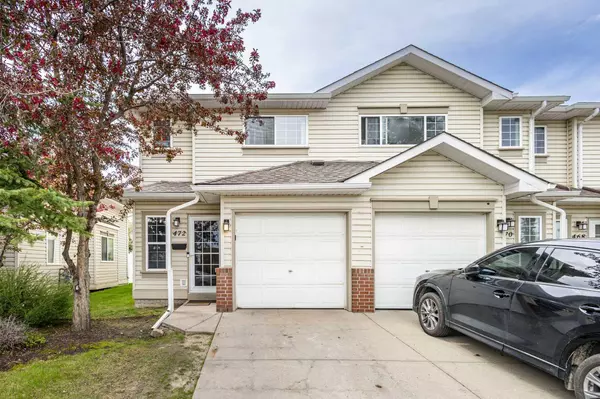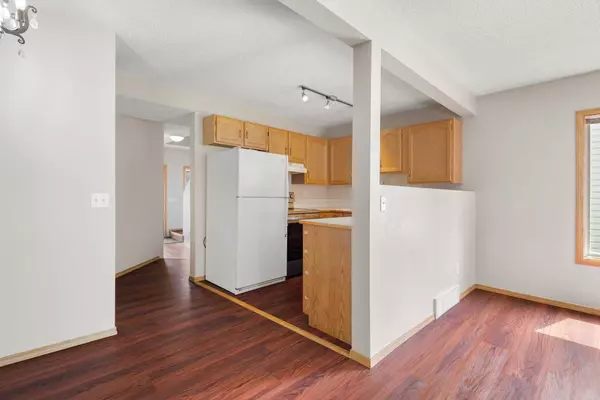For more information regarding the value of a property, please contact us for a free consultation.
472 Millrise DR SW Calgary, AB T2Y 3E6
Want to know what your home might be worth? Contact us for a FREE valuation!

Our team is ready to help you sell your home for the highest possible price ASAP
Key Details
Sold Price $399,900
Property Type Townhouse
Sub Type Row/Townhouse
Listing Status Sold
Purchase Type For Sale
Square Footage 1,069 sqft
Price per Sqft $374
Subdivision Millrise
MLS® Listing ID A2129267
Sold Date 06/29/24
Style Townhouse
Bedrooms 3
Full Baths 1
Half Baths 1
Condo Fees $424
Originating Board Calgary
Year Built 1994
Annual Tax Amount $1,639
Tax Year 2023
Lot Size 2,647 Sqft
Acres 0.06
Property Description
Welcome to a very affordable 3 bedroom townhome located in the heart of one of the best communities in Calgary's Southwest. Whether you are a first time home buyer, a family with kids or a savvy investor - this property would be absolutely perfect for you!
Please note the recent upgrades that have been done to the property that bring a ton of value to you: 1) LUXURY VINYL FLOORING throughout the main and the upper floor (including the stairs) - completed in 2023. 2) New HOT WATER TANK - installed in 2023. 3) New Samsung Washer and Dryer - purchased in 2023. 4) New LG Stove/Oven - purchased in April of 2024. 5) New fence at the back. Upstairs you will find 3 bedrooms and a full washroom, the main floor offers a kitchen, a spacious living room, half bath and access to a sunny patio. Please NOTE: your future home BACKS ONTO A NICE PARK WITH A PLAYGROUND - what a great place for kids to run around and have fun! The basement is unfinished and is awaiting your creative ideas!
Location
Province AB
County Calgary
Area Cal Zone S
Zoning M-CG d44
Direction E
Rooms
Basement Full, Unfinished
Interior
Interior Features See Remarks
Heating Forced Air, Natural Gas
Cooling None
Flooring Vinyl
Appliance Dishwasher, Dryer, Microwave, Refrigerator, Stove(s), Washer
Laundry In Unit
Exterior
Parking Features Driveway, Single Garage Attached
Garage Spaces 1.0
Garage Description Driveway, Single Garage Attached
Fence Partial
Community Features Park, Playground, Schools Nearby, Shopping Nearby
Amenities Available None
Roof Type Asphalt Shingle
Porch See Remarks
Lot Frontage 7.23
Exposure E
Total Parking Spaces 2
Building
Lot Description Backs on to Park/Green Space, Landscaped, Level
Foundation Poured Concrete
Architectural Style Townhouse
Level or Stories Two
Structure Type Vinyl Siding,Wood Frame
Others
HOA Fee Include Amenities of HOA/Condo,Insurance,Maintenance Grounds,Professional Management,Reserve Fund Contributions,Snow Removal
Restrictions Pet Restrictions or Board approval Required
Ownership Private
Pets Allowed Restrictions
Read Less



