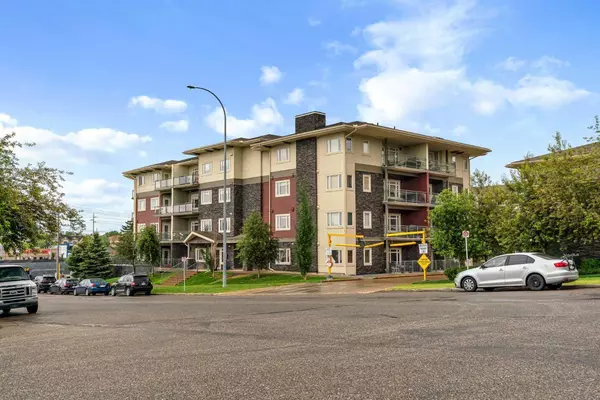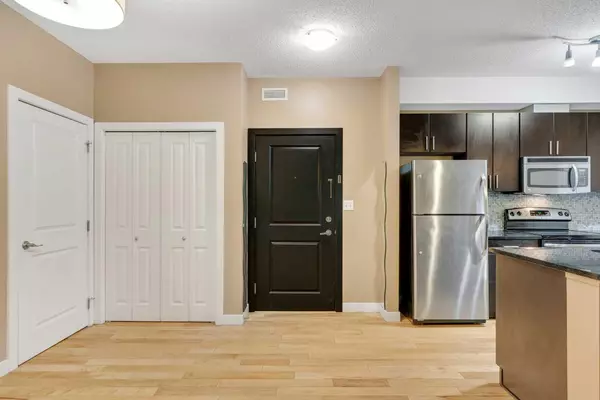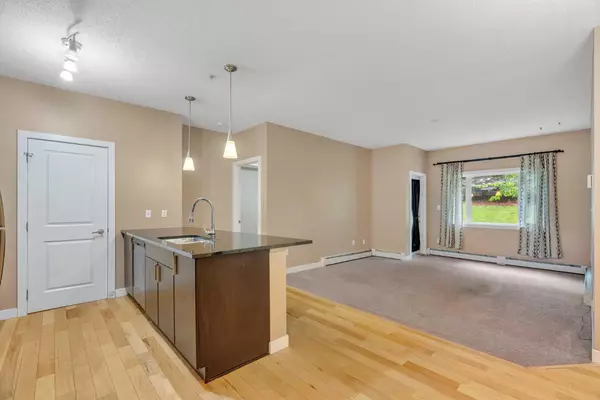For more information regarding the value of a property, please contact us for a free consultation.
11 Millrise DR SW #137 Calgary, AB T2Y 0K7
Want to know what your home might be worth? Contact us for a FREE valuation!

Our team is ready to help you sell your home for the highest possible price ASAP
Key Details
Sold Price $350,000
Property Type Condo
Sub Type Apartment
Listing Status Sold
Purchase Type For Sale
Square Footage 875 sqft
Price per Sqft $400
Subdivision Millrise
MLS® Listing ID A2142601
Sold Date 06/29/24
Style Apartment
Bedrooms 2
Full Baths 2
Condo Fees $580/mo
Originating Board Calgary
Year Built 2008
Annual Tax Amount $1,686
Tax Year 2024
Property Description
Welcome to 137, 11 Millrise Drive SW, where modern living meets affordability. This stunning condo offers everything you need and more. With 2 bedrooms and 2 bathrooms, this spacious unit is bathed in natural sunlight, creating a warm and inviting atmosphere. The kitchen features a huge granite island, elegant tile backsplash, rich espresso cabinets, and sleek stainless steel appliances. The thoughtful layout provides privacy with the bedrooms situated on opposite sides of the condo. Convenience is key in this home. Enjoy the ease of in-suite laundry, underground heated parking, and additional storage. Stay active in the private gym and entertain guests in the dedicated entertainment room. With two C-Train stations nearby and a variety of amenities at your doorstep, including Sobeys, Shoppers Drug Mart, and Starbucks, everything you need is within reach.
Location
Province AB
County Calgary
Area Cal Zone S
Zoning DC (pre 1P2007)
Direction N
Rooms
Other Rooms 1
Interior
Interior Features Breakfast Bar, Closet Organizers, Open Floorplan, Pantry, Walk-In Closet(s)
Heating Hot Water, Natural Gas
Cooling None
Flooring Carpet, Laminate, Linoleum
Appliance Dryer, Electric Stove, Microwave Hood Fan, Refrigerator, Washer, Window Coverings
Laundry In Unit
Exterior
Parking Features Stall, Underground
Garage Description Stall, Underground
Community Features Park, Playground, Schools Nearby, Shopping Nearby, Walking/Bike Paths
Amenities Available Fitness Center, Party Room, Visitor Parking
Porch Balcony(s)
Exposure W
Total Parking Spaces 1
Building
Story 4
Architectural Style Apartment
Level or Stories Single Level Unit
Structure Type Composite Siding,Stucco,Wood Frame,Wood Siding
Others
HOA Fee Include Common Area Maintenance,Electricity,Gas,Heat,Insurance,Interior Maintenance,Maintenance Grounds,Professional Management,Reserve Fund Contributions,Sewer,Snow Removal,Trash,Water
Restrictions Pet Restrictions or Board approval Required
Ownership Private
Pets Allowed Restrictions, Yes
Read Less



