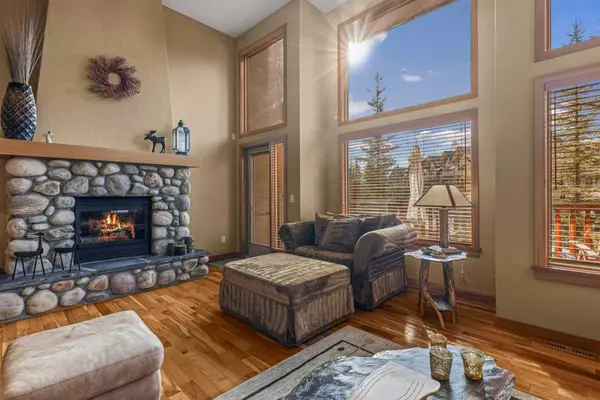For more information regarding the value of a property, please contact us for a free consultation.
137 Wapiti Close #31 Canmore, AB T1W 3B2
Want to know what your home might be worth? Contact us for a FREE valuation!

Our team is ready to help you sell your home for the highest possible price ASAP
Key Details
Sold Price $1,295,000
Property Type Townhouse
Sub Type Row/Townhouse
Listing Status Sold
Purchase Type For Sale
Square Footage 1,570 sqft
Price per Sqft $824
Subdivision Eagle Terrace
MLS® Listing ID A2135025
Sold Date 06/29/24
Style 4 Storey
Bedrooms 2
Full Baths 3
Half Baths 1
Condo Fees $553
Originating Board Calgary
Year Built 2003
Annual Tax Amount $4,284
Tax Year 2023
Lot Size 1,894 Sqft
Acres 0.04
Property Description
Welcome to this stunning townhouse nestled in the prestigious Golden Eagle Estates of Eagle Terrace. Boasting luxury and comfort, this home offers an exceptional living experience with exquisite features and breathtaking mountain views in a tranquil setting at the end of a quiet cul-de-sac. You'll be captivated by the grandeur of the main living area featuring a large stone fireplace, creating a cozy ambiance for relaxation. The dining room and kitchen, complete with a granite island, offers functionality and style, ideal for entertaining and family gatherings. Hardwood and slate flooring complement the interior, while inslab heating ensures comfort throughout the lower level. Luxurious wool blend carpets add warmth and sophistication to the bedrooms. Central air conditioning ensures year-round comfort, while a private hot tub beckons for moments of relaxation and rejuvenation. Being an end unit, this townhouse benefits from additional windows that flood the space with natural light and showcasing stunning mountain vistas. The primary and second bedrooms boast their own ensuite bathrooms, providing convenience and luxury. Step onto the deck off the primary bedroom to savor unparalleled views of the Three Sisters! Two decks on the main living area invite you to soak in the sunshine and panoramic vistas throughout the day. The lower level offers a retreat for entertainment and relaxation, with a spacious family room that can also be used as a bedroom and a fourth bathroom. Step outside to the private hot tub area and unwind while marveling at the majestic mountain scenery. This home is meticulously maintained and presented in superb condition, ready to welcome its new owners into a lifestyle of luxury and tranquility. Furnishings are negotiable.
Location
Province AB
County Bighorn No. 8, M.d. Of
Zoning Res Multi
Direction SW
Rooms
Other Rooms 1
Basement Finished, Full, Walk-Out To Grade
Interior
Interior Features Breakfast Bar, Central Vacuum, High Ceilings, Kitchen Island, No Smoking Home, Open Floorplan, Solar Tube(s)
Heating In Floor, Forced Air, Natural Gas
Cooling Central Air
Flooring Carpet, Hardwood, Slate
Fireplaces Number 1
Fireplaces Type Gas, Living Room, Mantle, Masonry
Appliance Central Air Conditioner, Dishwasher, Dryer, Electric Range, Garage Control(s), Refrigerator, Washer/Dryer, Window Coverings
Laundry Lower Level
Exterior
Parking Features Driveway, Guest, Single Garage Attached
Garage Spaces 2.0
Garage Description Driveway, Guest, Single Garage Attached
Fence None
Community Features Walking/Bike Paths
Utilities Available Cable Available, Electricity Connected
Amenities Available Visitor Parking
Roof Type Asphalt Shingle
Porch Balcony(s), Deck, Patio
Lot Frontage 23.95
Total Parking Spaces 2
Building
Lot Description Landscaped, Views
Foundation Poured Concrete
Sewer Public Sewer
Water Public
Architectural Style 4 Storey
Level or Stories Three Or More
Structure Type Shingle Siding,Stucco
Others
HOA Fee Include Insurance,Maintenance Grounds,Reserve Fund Contributions,Snow Removal
Restrictions Call Lister
Ownership Private
Pets Allowed Yes
Read Less



